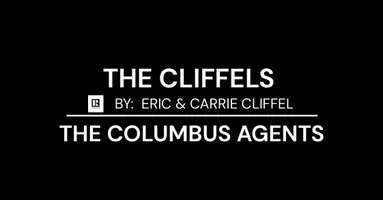For more information regarding the value of a property, please contact us for a free consultation.
7525 Hayden Run Road Hilliard, OH 43026
Want to know what your home might be worth? Contact us for a FREE valuation!

Our team is ready to help you sell your home for the highest possible price ASAP
Key Details
Sold Price $1,250,000
Property Type Single Family Home
Sub Type Single Family Residence
Listing Status Sold
Purchase Type For Sale
Square Footage 3,580 sqft
Price per Sqft $349
Subdivision Rural-Virginia Military
MLS Listing ID 225028379
Sold Date 09/12/25
Style Traditional
Bedrooms 4
Full Baths 3
HOA Y/N No
Year Built 2007
Annual Tax Amount $15,153
Lot Size 2.500 Acres
Lot Dimensions 2.5
Property Sub-Type Single Family Residence
Source Columbus and Central Ohio Regional MLS
Property Description
Welcome to 7525 Hayden Run Rd, a stunning Gossing Construction custom-built home in the highly sought-after Hilliard school system. This thoughtfully upgraded property, situated on 2.5 acres, offers the perfect blend of luxury living and outdoor recreation. The home features 4 bedrooms, 3 full bathrooms, and over 3,900 sq ft of finished living space. Recent updates include - 36' x 44' custom finished and heated pole barn - driveway widening to 18' - custom privacy fencing - 21' x 25' deck off the sun room - 15' x 35' fiberglass heated pool - 16' x 24' custom finished pool house - paver patio fire pit area off the pool house. Interior updates have also been completed - custom painted kitchen and upstairs bathroom cabinets - quartz counter tops in kitchen - refinished white oak hardwood floors - quartz counter tops in upstairs bathrooms - custom tile walk-in master shower.. Outdoors, you'll have an ideal setting for summer gatherings or quiet evenings at home. This one-of-a-kind home offers exceptional amenities and a peaceful, outdoor-focused lifestyle. Owner is a licensed Realtor in Ohio.
Location
State OH
County Franklin
Community Rural-Virginia Military
Area 2.5
Direction Hayden Run west past Cosgray approximately 1 mile. House is on the left, just before Elliott Rd.
Rooms
Other Rooms Bonus Room, Den/Home Office - Non Bsmt, Dining Room, Eat Space/Kit, Family Rm/Non Bsmt, 3-season Room, Loft, Rec Rm/Bsmt
Basement Full
Dining Room Yes
Interior
Interior Features Garden/Soak Tub
Heating Geothermal
Cooling Central Air
Fireplaces Type One, Gas Log
Equipment Yes
Fireplace Yes
Laundry 1st Floor Laundry
Exterior
Parking Features Garage Door Opener, Heated Garage, Attached Garage, Detached Garage, Side Load
Garage Spaces 5.0
Garage Description 5.0
Pool Inground Pool
Total Parking Spaces 5
Garage Yes
Building
Level or Stories Two
Schools
High Schools Hilliard Csd 2510 Fra Co.
School District Hilliard Csd 2510 Fra Co.
Others
Tax ID 120-001236
Read Less
GET MORE INFORMATION




