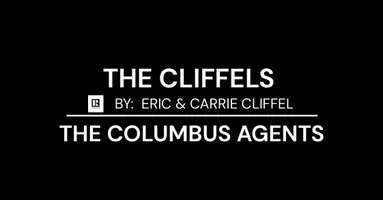For more information regarding the value of a property, please contact us for a free consultation.
8290 Dustin Road Galena, OH 43021
Want to know what your home might be worth? Contact us for a FREE valuation!

Our team is ready to help you sell your home for the highest possible price ASAP
Key Details
Sold Price $1,600,000
Property Type Single Family Home
Sub Type Single Family Residence
Listing Status Sold
Purchase Type For Sale
Square Footage 4,061 sqft
Price per Sqft $393
Subdivision 13 Acres In The Country
MLS Listing ID 225028739
Sold Date 09/12/25
Bedrooms 5
Full Baths 4
HOA Y/N No
Year Built 1991
Annual Tax Amount $18,957
Lot Size 13.280 Acres
Lot Dimensions 13.28
Property Sub-Type Single Family Residence
Source Columbus and Central Ohio Regional MLS
Property Description
First time on the market! Unbelievable ALL brick home w/outdoor entertainment area galore! Inviting wrap around front porch, grand 2-story entry, office w/blt ins, primary owner's suite w/fully remodeled bath, formal DR, huge great room with wall of windows/access to deck overlooking grand brick patio and gazebo! Well appointed kitchen w/serving area, eating nook leads out to octagonal screened porch! There are 3 more bedrooms on 2nd story plus a 3rd level bonus room/bedroom/playroom!
The lower level has an ADDITIONAL 2935 sq ft that is finished & is a WALK OUT with tons of windows AND a WALK UP to the 3 car garage! Add to this 13+ acres, a 1/3 acre POND, a large garden spot (Homesteaders come on out!) & 70x120 pole barn w/additional 20x30 pole barn entry area that has a concrete floor! Barn can be used for multiple purposes! Think storage, workshop, car enthusiast, horse facility, 4-H project barn...the options are endless! Big indoor arena & framed for stalls. Gas starter fireplace on main level. 13 course basement.
1000 gallon propane tank. Rough in for
fireplace is ready in the basement if next owner wants one installed. See Agent to Agent remarks & all docs in MLS. No sign in yard, preapproved buyers only please!
Location
State OH
County Delaware
Community 13 Acres In The Country
Area 13.28
Direction Rt 3 north of Westerville, left or west onto Dustin Rd. driveway is on the left.
Rooms
Other Rooms 1st Floor Primary Suite, Den/Home Office - Non Bsmt, Dining Room, Eat Space/Kit, Family Rm/Non Bsmt, Great Room, Loft, Rec Rm/Bsmt
Basement Walk-Up Access, Walk-Out Access, Egress Window(s), Full
Dining Room Yes
Interior
Interior Features Central Vacuum, Garden/Soak Tub
Heating Baseboard, Hot Water
Cooling Central Air
Fireplaces Type Wood Burning
Equipment Yes
Fireplace Yes
Laundry 1st Floor Laundry
Exterior
Exterior Feature Balcony, Waste Tr/Sys
Parking Features Garage Door Opener, Attached Garage, Farm Bldg
Garage Spaces 3.0
Garage Description 3.0
Total Parking Spaces 3
Garage Yes
Building
Lot Description Fenced Pasture, Water View
Level or Stories Two
Schools
High Schools Big Walnut Lsd 2101 Del Co.
School District Big Walnut Lsd 2101 Del Co.
Others
Tax ID 417-340-04-003-000
Acceptable Financing Pond on Lot, Conventional
Listing Terms Pond on Lot, Conventional
Read Less
GET MORE INFORMATION




