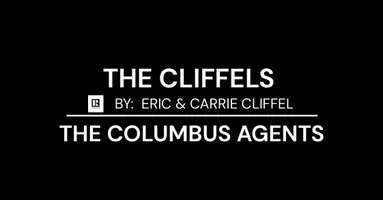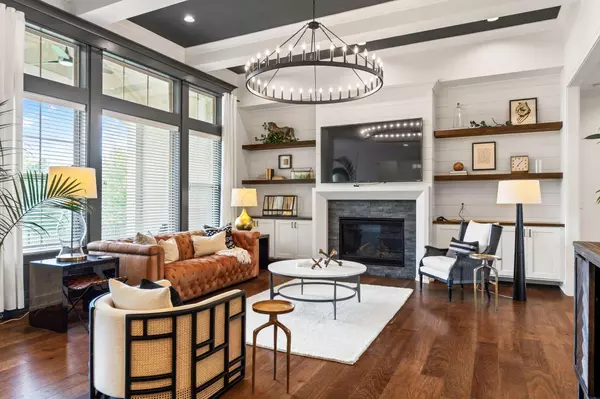For more information regarding the value of a property, please contact us for a free consultation.
7894 Genova Court Galena, OH 43021
Want to know what your home might be worth? Contact us for a FREE valuation!

Our team is ready to help you sell your home for the highest possible price ASAP
Key Details
Sold Price $990,000
Property Type Single Family Home
Sub Type Single Family Residence
Listing Status Sold
Purchase Type For Sale
Square Footage 2,303 sqft
Price per Sqft $429
Subdivision Reserve At Vinmar
MLS Listing ID 225026223
Sold Date 09/12/25
Style Ranch
Bedrooms 3
Full Baths 3
HOA Fees $450/mo
HOA Y/N Yes
Year Built 2020
Annual Tax Amount $16,828
Lot Size 0.350 Acres
Lot Dimensions 0.35
Property Sub-Type Single Family Residence
Source Columbus and Central Ohio Regional MLS
Property Description
Welcome to 7894 Genova Ct! This beautiful custom built Romanelli & Hughes ranch home has 3 bedrooms and 3.5 baths, offering plenty of space to live and entertain. Step into the spacious foyer, where 10-foot ceilings and hardwood floors make everything feel open and bright. The great room has a soaring 12-foot ceiling perfect for hosting friends or just relaxing after a long day. The first-floor owner's suite is your own private retreat, complete with a freestanding tub, a huge walk-in closet, and a spa-like shower. There's also a dedicated home office with French glass doors, so you can work in peace. You'll love the gourmet kitchen with its walk-in pantry and easy flow to the outdoor living area. Head outside to enjoy the large paver patio and covered veranda with a 13-foot vaulted ceiling, ideal for summer barbecues or cozy evenings outside. The finished lower level has even more room to spread out, with a family room, wet bar, full bath, and an extra bedroom for guests or hobbies. With tons of upgrades and thoughtful details throughout, this is one home you don't want to miss!
Location
State OH
County Delaware
Community Reserve At Vinmar
Area 0.35
Direction Waze
Rooms
Other Rooms 1st Floor Primary Suite, Den/Home Office - Non Bsmt, Dining Room, Eat Space/Kit, Family Rm/Non Bsmt, Living Room
Basement Full
Dining Room Yes
Interior
Heating Forced Air
Cooling Central Air
Fireplaces Type One, Gas Log
Equipment Yes
Fireplace Yes
Laundry 1st Floor Laundry
Exterior
Parking Features Attached Garage, Side Load
Garage Spaces 3.0
Garage Description 3.0
Total Parking Spaces 3
Garage Yes
Building
Level or Stories One
Schools
High Schools Big Walnut Lsd 2101 Del Co.
School District Big Walnut Lsd 2101 Del Co.
Others
Tax ID 317-210-19-008-000
Acceptable Financing Cul-De-Sac, VA, FHA, Conventional
Listing Terms Cul-De-Sac, VA, FHA, Conventional
Read Less
GET MORE INFORMATION




