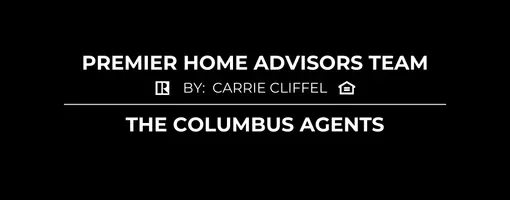For more information regarding the value of a property, please contact us for a free consultation.
6724 Winemack Loop Dublin, OH 43016
Want to know what your home might be worth? Contact us for a FREE valuation!

Our team is ready to help you sell your home for the highest possible price ASAP
Key Details
Sold Price $494,000
Property Type Condo
Sub Type Condominium
Listing Status Sold
Purchase Type For Sale
Square Footage 2,253 sqft
Price per Sqft $219
Subdivision Tartan West
MLS Listing ID 225014355
Sold Date 06/12/25
Style Cape Cod
Bedrooms 2
Full Baths 2
HOA Fees $410/mo
HOA Y/N Yes
Year Built 2016
Annual Tax Amount $9,003
Property Sub-Type Condominium
Source Columbus and Central Ohio Regional MLS
Property Description
This is easily one of the most well-cared-for condos you'll come across. With 2 bedrooms and 2.5 baths, it offers a layout that feels comfortable and easy to live in. The kitchen has been updated with granite countertops and newer stainless steel appliances, and the carpet throughout was replaced less than a year ago. From top to bottom, everything feels fresh, clean, and thoughtfully maintained. The main living area flows nicely into the dining space and kitchen, making it ideal for both everyday living and casual get-togethers. Out back, you'll find an expanded patio with composite deck flooring and stairs—perfect for relaxing or entertaining. The garage has also been upgraded with an epoxy-coated floor, giving it a durable finish. If you're looking for something move-in ready with minimal upkeep and a real sense of care throughout, this condo is worth taking a look at.
Location
State OH
County Union
Community Tartan West
Rooms
Other Rooms 1st Floor Primary Suite, Bonus Room, Den/Home Office - Non Bsmt, Dining Room, Eat Space/Kit, Great Room, Loft
Basement Egress Window(s), Full
Dining Room Yes
Interior
Cooling Central Air
Fireplaces Type Direct Vent, Gas Log
Equipment Yes
Fireplace Yes
Laundry 1st Floor Laundry
Exterior
Parking Features Garage Door Opener, Attached Garage, Side Load
Garage Spaces 2.0
Garage Description 2.0
Total Parking Spaces 2
Garage Yes
Building
Architectural Style Cape Cod
Schools
High Schools Dublin Csd 2513 Fra Co.
Others
Tax ID 39-0015027-1919
Read Less



