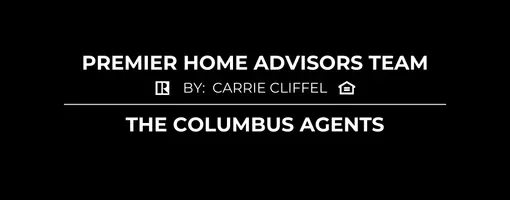For more information regarding the value of a property, please contact us for a free consultation.
5372 Thistledown Drive Columbus, OH 43221
Want to know what your home might be worth? Contact us for a FREE valuation!

Our team is ready to help you sell your home for the highest possible price ASAP
Key Details
Sold Price $432,500
Property Type Single Family Home
Sub Type Single Family Residence
Listing Status Sold
Purchase Type For Sale
Square Footage 1,432 sqft
Price per Sqft $302
Subdivision Saddlebrook
MLS Listing ID 225015693
Sold Date 06/10/25
Style Ranch
Bedrooms 3
Full Baths 2
HOA Fees $10/ann
HOA Y/N Yes
Year Built 1989
Annual Tax Amount $6,316
Lot Size 8,276 Sqft
Lot Dimensions 0.19
Property Sub-Type Single Family Residence
Source Columbus and Central Ohio Regional MLS
Property Description
Welcome home to this stunning white brick ranch, tucked away on a quiet, treelined, cul-de-sac in the heart of Hilliard. With a bright, open floorplan and a welcoming foyer, this home blends classic charm with modern style. The spacious kitchen flows seamlessly into the main living area, complete with a cozy gas log fireplace and a separate wet bar perfect for entertaining. The first-floor primary suite offers comfort and privacy, while the finished lower level provides extra space for relaxing, working out, or hosting guests. Step outside to a large deck overlooking the fully fenced backyard—ideal for summer evenings or weekend gatherings. Located close to parks, schools, and shopping, this home offers the perfect mix of tranquility and convenience. Don't miss your chance to own this beautifully updated ranch in one of Hilliard's most desirable neighborhoods.
HOA info: saddlebrookhomeowners
Location
State OH
County Franklin
Community Saddlebrook
Area 0.19
Direction Hayden Run to Saddlebrook to Fox Hunt to Thistledown.
Rooms
Other Rooms Dining Room, Eat Space/Kit, Family Rm/Non Bsmt, Great Room, Rec Rm/Bsmt
Basement Crawl Space, Partial
Dining Room Yes
Interior
Heating Forced Air
Cooling Central Air
Fireplaces Type One, Gas Log
Equipment Yes
Fireplace Yes
Laundry 1st Floor Laundry
Exterior
Parking Features Garage Door Opener, Attached Garage
Garage Spaces 2.0
Garage Description 2.0
Total Parking Spaces 2
Garage Yes
Building
Architectural Style Ranch
Schools
High Schools Hilliard Csd 2510 Fra Co.
Others
Tax ID 560-212964
Acceptable Financing Cul-De-Sac, VA, FHA, Conventional
Listing Terms Cul-De-Sac, VA, FHA, Conventional
Read Less



