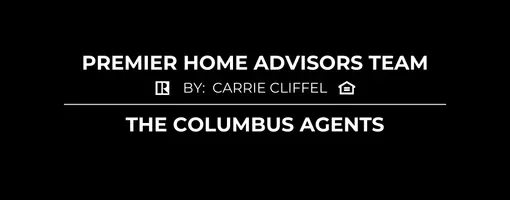For more information regarding the value of a property, please contact us for a free consultation.
1324 Fountaine Drive Columbus, OH 43221
Want to know what your home might be worth? Contact us for a FREE valuation!

Our team is ready to help you sell your home for the highest possible price ASAP
Key Details
Sold Price $440,000
Property Type Condo
Sub Type Condominium
Listing Status Sold
Purchase Type For Sale
Square Footage 2,142 sqft
Price per Sqft $205
Subdivision Trouville
MLS Listing ID 225015216
Sold Date 06/06/25
Style Ranch
Bedrooms 3
Full Baths 3
HOA Fees $599/qua
HOA Y/N Yes
Year Built 1972
Annual Tax Amount $7,351
Lot Size 1,306 Sqft
Lot Dimensions 0.03
Property Sub-Type Condominium
Source Columbus and Central Ohio Regional MLS
Property Description
**Open House Friday May 16th 4-5:30pm** Stunning Renovated Condo with Modern Touches & 3 En-Suite Bedrooms. Experience upscale living in this beautifully renovated 3-bedroom, 3.5-bath condo designed with sophisticated modern finishes throughout.
Each spacious bedroom features its own private en-suite bathroom, offering the perfect combination of comfort and privacy. The open concept living and dining area is ideal for entertaining, while the updated kitchen boasts sleek cabinetry, gorgeous countertops, and stainless steel appliances. Enjoy natural light throughout the home, enhanced by stylish flooring, recessed lighting, and high-end fixtures that add an elegant touch to every room. Conveniently located in the Upper Arlington neighborhood, this turn-key condo blends contemporary design with functional living—perfect for families, professionals, or those seeking a luxurious, low-maintenance lifestyle.
Location
State OH
County Franklin
Community Trouville
Area 0.03
Direction Google.
Rooms
Other Rooms 1st Floor Primary Suite, Dining Room, Eat Space/Kit, Family Rm/Non Bsmt, Living Room
Dining Room Yes
Interior
Heating Forced Air
Cooling Central Air
Equipment No
Laundry 1st Floor Laundry
Exterior
Exterior Feature Balcony
Parking Features Detached Garage
Garage Spaces 2.0
Garage Description 2.0
Total Parking Spaces 2
Garage Yes
Building
Architectural Style Ranch
Schools
High Schools Upper Arlington Csd 2512 Fra Co.
Others
Tax ID 070-012312
Read Less



