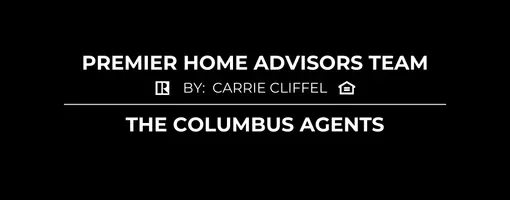For more information regarding the value of a property, please contact us for a free consultation.
1518 Klibreck Court Columbus, OH 43228
Want to know what your home might be worth? Contact us for a FREE valuation!

Our team is ready to help you sell your home for the highest possible price ASAP
Key Details
Sold Price $299,900
Property Type Single Family Home
Sub Type Single Family Residence
Listing Status Sold
Purchase Type For Sale
Square Footage 1,500 sqft
Price per Sqft $199
Subdivision Bonnie Ridge
MLS Listing ID 225014229
Sold Date 06/04/25
Style Traditional
Bedrooms 2
Full Baths 2
HOA Y/N No
Year Built 1966
Annual Tax Amount $2,835
Lot Size 8,712 Sqft
Lot Dimensions 0.2
Property Sub-Type Single Family Residence
Source Columbus and Central Ohio Regional MLS
Property Description
If you are ready for summer, this home is turn-key ready for you! Come tour and enjoy this meticulously maintained brick ranch that is perfectly tucked back on a cul-de-sac lot and features several updates including a pool to enjoy, an updated kitchen, beautifully refinished hardwood floors and new HVAC. The 1st floor features an eat-in kitchen, family room, living room, dining room (could also be an office), two full baths and two bedrooms including a primary suite and multiple access points to the awesome outdoor living. The basement has a rec room which is the perfect flex space and could be a 3rd bedroom there is also a workshop and laundry room. The exterior of this home is second to none with great curb appeal, lush landscape and a gorgeous pool! Don't miss out!
Location
State OH
County Franklin
Community Bonnie Ridge
Area 0.2
Direction Clime Rd. to Demorest Rd. to Greenock Rd., Left on Klibreck Dr., Left on Klibreck Court
Rooms
Other Rooms 1st Floor Primary Suite, Dining Room, Eat Space/Kit, Family Rm/Non Bsmt, Living Room, Rec Rm/Bsmt
Basement Crawl Space, Partial
Dining Room Yes
Interior
Cooling Central Air
Fireplaces Type Wood Burning, One
Equipment Yes
Fireplace Yes
Laundry LL Laundry
Exterior
Parking Features Attached Garage
Garage Spaces 2.0
Garage Description 2.0
Pool Inground Pool
Total Parking Spaces 2
Garage Yes
Building
Architectural Style Traditional
Schools
High Schools South Western Csd 2511 Fra Co.
Others
Tax ID 570-141369
Acceptable Financing Cul-De-Sac
Listing Terms Cul-De-Sac
Read Less



