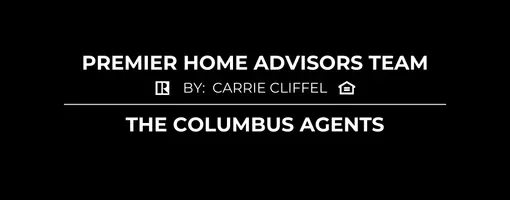For more information regarding the value of a property, please contact us for a free consultation.
3087 Gideon Lane Columbus, OH 43219
Want to know what your home might be worth? Contact us for a FREE valuation!

Our team is ready to help you sell your home for the highest possible price ASAP
Key Details
Sold Price $404,000
Property Type Single Family Home
Sub Type Single Family Residence
Listing Status Sold
Purchase Type For Sale
Square Footage 2,104 sqft
Price per Sqft $192
Subdivision Mccutcheon Crossing
MLS Listing ID 225014552
Sold Date 06/02/25
Style Traditional
Bedrooms 3
Full Baths 3
HOA Fees $15/ann
HOA Y/N Yes
Year Built 2002
Annual Tax Amount $4,485
Lot Size 9,147 Sqft
Lot Dimensions 0.21
Property Sub-Type Single Family Residence
Source Columbus and Central Ohio Regional MLS
Property Description
***Open house CANCELLED for Sunday 5/4/25 2-3pm***..Step into comfort, space, and endless possibilities. From the moment you enter, you'll appreciate the seamless flow between the Dining room, the warm and inviting great room, and the cozy eating area just off the kitchen—ideal for both everyday living and entertaining guests.
The first-floor primary suite offers a private and peaceful retreat, and the convenience of a first-floor laundry adds to the ease of everyday living. The open loft creates a versatile space perfect for a home office, lounge, or play area. The full basement with a bathroom provides even more potential—whether you envision a home gym, media room, or extra living space.
Outside, enjoy the beautiful weather from the deck, and take advantage of the 2-car garage for secure parking and additional storage. See A2A Remarks
Location
State OH
County Franklin
Community Mccutcheon Crossing
Area 0.21
Direction GPS
Rooms
Other Rooms 1st Floor Primary Suite, Dining Room, Eat Space/Kit, Great Room, Loft, Rec Rm/Bsmt
Basement Full
Dining Room Yes
Interior
Heating Forced Air
Cooling Central Air
Fireplaces Type One
Equipment Yes
Fireplace Yes
Laundry 1st Floor Laundry
Exterior
Parking Features Attached Garage
Garage Spaces 2.0
Garage Description 2.0
Total Parking Spaces 2
Garage Yes
Building
Architectural Style Traditional
Schools
High Schools Columbus Csd 2503 Fra Co.
Others
Tax ID 010-262433
Acceptable Financing VA, FHA, Conventional
Listing Terms VA, FHA, Conventional
Read Less



