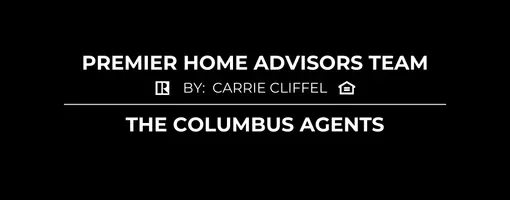For more information regarding the value of a property, please contact us for a free consultation.
9295 Scenic Drive Nashport, OH 43830
Want to know what your home might be worth? Contact us for a FREE valuation!

Our team is ready to help you sell your home for the highest possible price ASAP
Key Details
Sold Price $383,500
Property Type Single Family Home
Sub Type Single Family Residence
Listing Status Sold
Purchase Type For Sale
Square Footage 1,176 sqft
Price per Sqft $326
MLS Listing ID 225004844
Sold Date 05/14/25
Style Ranch
Bedrooms 3
Full Baths 1
HOA Y/N No
Year Built 1979
Annual Tax Amount $3,147
Lot Size 1.610 Acres
Lot Dimensions 1.61
Property Sub-Type Single Family Residence
Source Columbus and Central Ohio Regional MLS
Property Description
Meticulously kept ranch home w/possible 4th bedroom in lower level. Large living room w/gas log fireplace, large kitchen w/appliances & a 4 season room which adds an additional 420 sq ft of living space which is not reflected on auditors site...actual total sq ft is 2,724 sq ft! Brand new LVT flooring & carpet throughout main floor. Finished walk out lower level w/freestanding gas fireplace. The 53X40 detached building w/cement floor, water & a workshop area w/heat steals the show w/plenty of room for 6+ cars! Home comes w/3 lots located in Cedar Hills. See agent for list of updates...furnace, roof, water softener, hot water tank & much more!
Location
State OH
County Muskingum
Area 1.61
Direction Take St Rt 146 to Forest Ln (also known as Old Newark Rd) left on Scenic Dr and home is on right.
Rooms
Other Rooms 1st Floor Primary Suite, Dining Room, Eat Space/Kit, 4-season Room - Heated, Living Room, Rec Rm/Bsmt
Basement Walk-Out Access, Full
Dining Room Yes
Interior
Heating Forced Air
Cooling Central Air
Fireplaces Type Gas Log
Equipment Yes
Fireplace Yes
Laundry LL Laundry
Exterior
Parking Features Garage Door Opener, Attached Garage, Detached Garage
Garage Spaces 8.0
Garage Description 8.0
Total Parking Spaces 8
Garage Yes
Building
Architectural Style Ranch
Schools
High Schools Tri Valley Lsd 6004 Mus Co.
Others
Tax ID 35-08-06-40-000
Acceptable Financing Sloped, USDA Loan, VA, FHA, Conventional
Listing Terms Sloped, USDA Loan, VA, FHA, Conventional
Read Less



