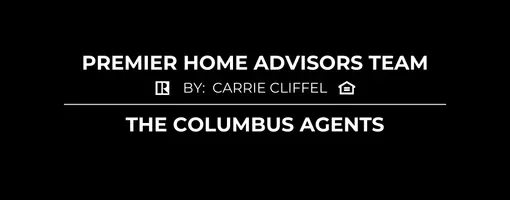For more information regarding the value of a property, please contact us for a free consultation.
70 Central Avenue Westerville, OH 43081
Want to know what your home might be worth? Contact us for a FREE valuation!

Our team is ready to help you sell your home for the highest possible price ASAP
Key Details
Sold Price $445,000
Property Type Single Family Home
Sub Type Single Family Residence
Listing Status Sold
Purchase Type For Sale
Square Footage 1,338 sqft
Price per Sqft $332
Subdivision Westerville Park
MLS Listing ID 225008888
Sold Date 04/30/25
Style Cape Cod
Bedrooms 3
Full Baths 1
HOA Y/N No
Year Built 1944
Annual Tax Amount $5,391
Lot Size 8,276 Sqft
Lot Dimensions 0.19
Property Sub-Type Single Family Residence
Source Columbus and Central Ohio Regional MLS
Property Description
This amazing midcentury home is completely updated. On a brick street, walking distance to Uptown Westerville, on a large double lot. Spacious kitchen w/Kraftmaid cabinets, stainless appliances, tons of counterspace, open shelving. Custom table w/backyard view. Light hardwood floors. Living room w/woodburning stove, built in shelves. Lots of natural light, w/some charming original features. Cape Cod style bdrms w/built in storage. Downstairs w/fin. space being used as play area, office, and guest bdrm. Covered outdoor space in breezeway w/ brick patio. Fantastic garden w/greenhouse and planting beds. Front garden w/ new landscape, stone retaining wall, brick steps. More improvements: plumbing 2021, driveway 2020, bsmt seal & carpet 2021, electrical 2019, See attachment for more updates!
Location
State OH
County Franklin
Community Westerville Park
Area 0.19
Direction 270 N to north on State St. Left on Central, home is on the right.
Rooms
Other Rooms Eat Space/Kit, Living Room, Rec Rm/Bsmt
Basement Full
Dining Room No
Interior
Heating Forced Air
Cooling Central Air
Fireplaces Type Wood Burning Stove
Equipment Yes
Fireplace Yes
Laundry LL Laundry
Exterior
Parking Features Detached Garage
Garage Spaces 2.0
Garage Description 2.0
Total Parking Spaces 2
Garage Yes
Schools
High Schools Westerville Csd 2514 Fra Co.
Others
Tax ID 080-001428
Acceptable Financing VA, FHA, Conventional
Listing Terms VA, FHA, Conventional
Read Less



