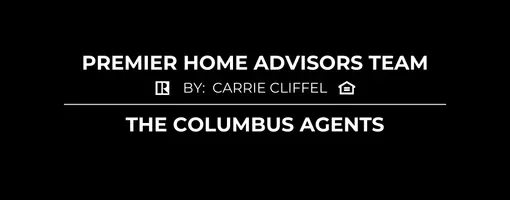For more information regarding the value of a property, please contact us for a free consultation.
2061 Waltham Road Columbus, OH 43221
Want to know what your home might be worth? Contact us for a FREE valuation!

Our team is ready to help you sell your home for the highest possible price ASAP
Key Details
Sold Price $1,849,000
Property Type Single Family Home
Sub Type Single Family Residence
Listing Status Sold
Purchase Type For Sale
Square Footage 4,701 sqft
Price per Sqft $393
Subdivision South Of Lane
MLS Listing ID 225010971
Sold Date 04/30/25
Style Traditional
Bedrooms 5
Full Baths 4
HOA Y/N No
Originating Board Columbus and Central Ohio Regional MLS
Year Built 1925
Annual Tax Amount $26,698
Lot Size 10,454 Sqft
Lot Dimensions 0.24
Property Sub-Type Single Family Residence
Property Description
This historic UA home offers a perfect blend of timeless elegance and modern comfort. Spacious rooms throughout. Prime location close to parks, schools, & Mallway shopping.
The chef's kitchen is the heart of the home, featuring large island perfect for both cooking and entertaining. Inviting screened porch and back patio offer a serene space to unwind...multiple fireplaces create cozy atmospheres. The home exudes classic beauty with gleaming hardwood flooring throughout, The primary bedroom is a luxurious retreat with double walk-in closets and a spa-like bath, 2nd floor laundry, 3rd floor bonus room is versatile space for teenager's haven, playroom, office, etc. The residence is the perfect blend of style, functionality and historic charm offering everything for comfortable living.
Location
State OH
County Franklin
Community South Of Lane
Area 0.24
Direction South of Lane between Cambridge Blvd. and Arlington Avenue.
Rooms
Other Rooms Den/Home Office - Non Bsmt, Dining Room, Eat Space/Kit, Family Rm/Non Bsmt, Living Room, Rec Rm/Bsmt
Basement Crawl Space, Partial
Dining Room Yes
Interior
Interior Features Central Vacuum
Heating Forced Air
Cooling Central Air
Equipment Yes
Laundry 2nd Floor Laundry
Exterior
Parking Features Garage Door Opener, Attached Garage
Garage Spaces 2.0
Garage Description 2.0
Total Parking Spaces 2
Garage Yes
Building
Architectural Style Traditional
Schools
High Schools Upper Arlington Csd 2512 Fra Co.
Others
Tax ID 070-000050
Read Less



