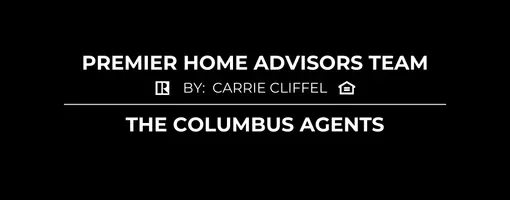For more information regarding the value of a property, please contact us for a free consultation.
4969 Pesaro Way Dublin, OH 43017
Want to know what your home might be worth? Contact us for a FREE valuation!

Our team is ready to help you sell your home for the highest possible price ASAP
Key Details
Sold Price $1,465,000
Property Type Single Family Home
Sub Type Single Family Residence
Listing Status Sold
Purchase Type For Sale
Square Footage 2,738 sqft
Price per Sqft $535
Subdivision Cortona
MLS Listing ID 225008916
Sold Date 04/30/25
Style Ranch
Bedrooms 3
Full Baths 3
HOA Fees $425/mo
HOA Y/N Yes
Originating Board Columbus and Central Ohio Regional MLS
Year Built 2018
Annual Tax Amount $28,549
Lot Size 8,712 Sqft
Lot Dimensions 0.2
Property Sub-Type Single Family Residence
Property Description
Stunning Romanelli & Hughes-built home in the highly sought-after gated Cortona community.Open-concept design highlighted by a beautifully detailed coffered 12' ceiling, curated lighting, & elevated trim & woodwork throughout.Main lvl offers a spacious owner's suite, additional bdrm w/ private en suite,& a private den.Chef's kitchen:double oven,w/i pantry,& an oversized granite island. Great Room centered around a stacked stone gas fireplace accentuated by custom wall molding.Enjoy seamless indoor-outdoor living w/ a dining area that opens to an expansive outdoor retreat, featuring a retractable Phantom screen and a built-in gas grill.Finished LL complete w/ wet bar, bedroom w/ a private en suite; ample room for recreation & storage. Mins to Bridge Park & Muirfield Village Golf Club.
Location
State OH
County Franklin
Community Cortona
Area 0.2
Direction Traveling North on Dublin Road, turn right onto Memorial Drive. Then turn left onto Sapri Blvd., followed by a left onto Pesaro Way. Home is on the left.
Rooms
Other Rooms 1st Floor Primary Suite, Den/Home Office - Non Bsmt, Dining Room, Eat Space/Kit, Great Room, Rec Rm/Bsmt
Basement Egress Window(s), Full
Dining Room Yes
Interior
Interior Features On-Demand Water Heater
Heating Forced Air
Cooling Central Air
Fireplaces Type Direct Vent, Gas Log
Equipment Yes
Fireplace Yes
Laundry 1st Floor Laundry
Exterior
Parking Features Garage Door Opener, Attached Garage, Side Load
Garage Spaces 2.0
Garage Description 2.0
Total Parking Spaces 2
Garage Yes
Building
Architectural Style Ranch
Schools
High Schools Dublin Csd 2513 Fra Co.
Others
Tax ID 273-012670
Read Less



