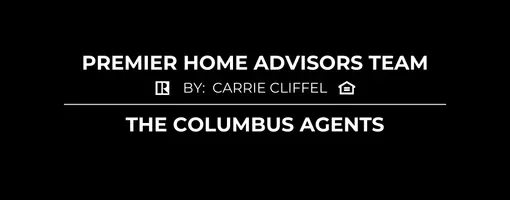For more information regarding the value of a property, please contact us for a free consultation.
6598 County Road 52 Rushville, OH 43150
Want to know what your home might be worth? Contact us for a FREE valuation!

Our team is ready to help you sell your home for the highest possible price ASAP
Key Details
Sold Price $499,900
Property Type Single Family Home
Sub Type Single Family Residence
Listing Status Sold
Purchase Type For Sale
Square Footage 2,112 sqft
Price per Sqft $236
MLS Listing ID 225002640
Sold Date 04/23/25
Bedrooms 3
Full Baths 2
HOA Y/N No
Originating Board Columbus and Central Ohio Regional MLS
Year Built 2019
Annual Tax Amount $4,549
Lot Size 3.150 Acres
Lot Dimensions 3.15
Property Sub-Type Single Family Residence
Property Description
Welcome to your dream retreat, a stunning 2019 custom-built home nestled in the tranquility of rural living on 3 acres. This property boasts an open concept that invites comfort and style. As you enter the first floor, you'll find an en suite along with a convenient laundry/mud room. The heart of the home is the impressive kitchen, featuring a large island and exquisite cabinetry. The adjoining eating space and great room are complete with a cozy gas fireplace. Venture upstairs to discover two spacious bedrooms and a versatile loft area. The full bath ensures comfort for family and guests. The full walk-out lower level presents an exciting opportunity to expand your living space, allowing you to customize it to your liking and further enhance this already spacious floor plan.
Location
State OH
County Perry
Area 3.15
Rooms
Other Rooms 1st Floor Primary Suite, Eat Space/Kit, Great Room, Loft
Basement Walk-Out Access, Full
Dining Room No
Interior
Heating Electric, Heat Pump
Cooling Central Air
Fireplaces Type Gas Log
Equipment Yes
Fireplace Yes
Laundry 1st Floor Laundry
Exterior
Parking Features Attached Garage
Garage Spaces 2.0
Garage Description 2.0
Total Parking Spaces 2
Garage Yes
Schools
High Schools Northern Lsd 6403 Per Co.
Others
Tax ID 290001720200
Acceptable Financing USDA Loan, VA, FHA, Conventional
Listing Terms USDA Loan, VA, FHA, Conventional
Read Less



