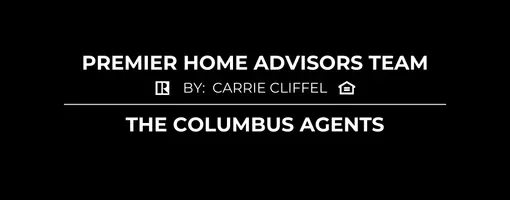For more information regarding the value of a property, please contact us for a free consultation.
4868 Carrigan Ridge Drive Dublin, OH 43017
Want to know what your home might be worth? Contact us for a FREE valuation!

Our team is ready to help you sell your home for the highest possible price ASAP
Key Details
Sold Price $884,800
Property Type Single Family Home
Sub Type Single Family Residence
Listing Status Sold
Purchase Type For Sale
Square Footage 4,463 sqft
Price per Sqft $198
Subdivision Amberleigh
MLS Listing ID 225010440
Sold Date 04/25/25
Style Traditional
Bedrooms 4
Full Baths 3
HOA Fees $81/qua
HOA Y/N Yes
Originating Board Columbus and Central Ohio Regional MLS
Year Built 1997
Annual Tax Amount $15,397
Lot Size 0.320 Acres
Lot Dimensions 0.32
Property Sub-Type Single Family Residence
Property Description
Gorgeous property in impeccable condition! Pull up on the concrete drive & into one of the 3 garage stalls. Inside. the 2 story entry welcomes you & the hardwood floors flow throughout most of the main level. The private office has french doors for privacy & built-ins to store your books & memories. The white island kitchen w/stainless appliances is open to the eating space & vaulted great room. Doors swing open to the huge covered paver patio complete w/ a grilling island & tv perfect for seasonal entertaining! 4 Large bedrooms + updated baths! The owner suite has a new vanity & counters plus a bonus room off the bath-perfect for a huge closet, nursery or second office. The finished lower level gives you plenty more room to play! This one is gorgeous! See A2A for Mechanical updates!
Location
State OH
County Franklin
Community Amberleigh
Area 0.32
Direction North of Brand Road and South of Glick Road, East of Dublin Road and West of the Scioto River to East on Amberleigh Way to Right on Carrigan Ridge Drive. Home is on the left.
Rooms
Other Rooms Bonus Room, Den/Home Office - Non Bsmt, Dining Room, Eat Space/Kit, Great Room, Living Room, Rec Rm/Bsmt
Basement Partial
Dining Room Yes
Interior
Interior Features Central Vacuum, Whirlpool/Tub
Cooling Central Air
Fireplaces Type Gas Log
Equipment Yes
Fireplace Yes
Laundry 1st Floor Laundry
Exterior
Exterior Feature Hot Tub
Parking Features Garage Door Opener, Attached Garage, Side Load
Garage Spaces 3.0
Garage Description 3.0
Total Parking Spaces 3
Garage Yes
Building
Architectural Style Traditional
Schools
High Schools Dublin Csd 2513 Fra Co.
Others
Tax ID 273-007513
Read Less

