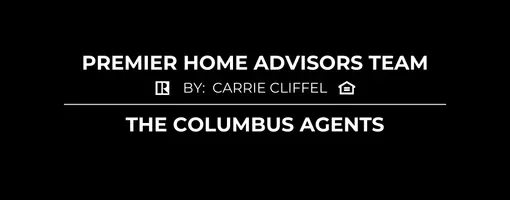For more information regarding the value of a property, please contact us for a free consultation.
7017 Concord Bend Drive Powell, OH 43065
Want to know what your home might be worth? Contact us for a FREE valuation!

Our team is ready to help you sell your home for the highest possible price ASAP
Key Details
Sold Price $1,350,000
Property Type Single Family Home
Sub Type Single Family Residence
Listing Status Sold
Purchase Type For Sale
Square Footage 3,848 sqft
Price per Sqft $350
Subdivision Concord Bend
MLS Listing ID 225007654
Sold Date 04/22/25
Bedrooms 5
Full Baths 4
HOA Y/N No
Originating Board Columbus and Central Ohio Regional MLS
Year Built 1991
Annual Tax Amount $19,006
Lot Size 3.500 Acres
Lot Dimensions 3.5
Property Sub-Type Single Family Residence
Property Description
Welcome to this exquisite 5-bedroom, 5-bathroom Georgian style home, designed for both luxury and functionality. Nestled in a desirable neighborhood, this spacious 3.5 acre property offers the perfect combination of elegance, comfort, and modern amenities.
Step inside to find an inviting open-concept floor plan, where the expansive living and dining areas are bathed in natural light through large windows. The gourmet kitchen is a chef's dream, complete with high-end appliances, a large island, and an adjoining breakfast nook that overlooks the beautiful backyard.
Step outside and escape to your private outdoor sanctuary, complete with a stunning in-ground pool, perfect for relaxing or entertaining. The spacious backyard also includes a patio area, ideal for al fresco dining. No HOA
Location
State OH
County Delaware
Community Concord Bend
Area 3.5
Direction Off Concord Rd, between Harriot and Cook Rd
Rooms
Other Rooms Dining Room, Eat Space/Kit, Rec Rm/Bsmt
Basement Full
Dining Room Yes
Interior
Interior Features Central Vacuum
Cooling Central Air
Equipment Yes
Laundry 1st Floor Laundry
Exterior
Parking Features Attached Garage
Garage Spaces 3.0
Garage Description 3.0
Pool Inground Pool
Total Parking Spaces 3
Garage Yes
Building
Lot Description Wooded
Schools
High Schools Dublin Csd 2513 Fra Co.
Others
Tax ID 600-310-03-045-000
Acceptable Financing Cul-De-Sac, VA, FHA, Conventional
Listing Terms Cul-De-Sac, VA, FHA, Conventional
Read Less

