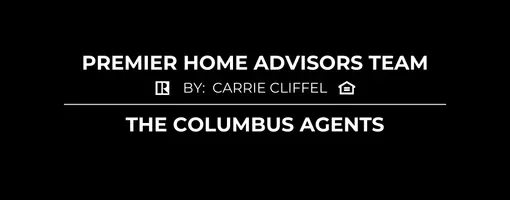For more information regarding the value of a property, please contact us for a free consultation.
8303 Wildflower Drive Powell, OH 43065
Want to know what your home might be worth? Contact us for a FREE valuation!

Our team is ready to help you sell your home for the highest possible price ASAP
Key Details
Sold Price $610,000
Property Type Single Family Home
Sub Type Single Family Residence
Listing Status Sold
Purchase Type For Sale
Square Footage 2,854 sqft
Price per Sqft $213
Subdivision Golf Village
MLS Listing ID 224038737
Sold Date 04/15/25
Style Ranch
Bedrooms 4
Full Baths 3
HOA Fees $42/ann
HOA Y/N Yes
Originating Board Columbus and Central Ohio Regional MLS
Year Built 2006
Annual Tax Amount $11,421
Lot Size 0.270 Acres
Lot Dimensions 0.27
Property Sub-Type Single Family Residence
Property Description
OPEN HOUSE 3/2/25 1:00 to 3:00 PM. Experience refined living in this unique 4-bed, 3 full-bath, beautiful ranch home located in prestigious Golf Village, Olentangy Schools. With an open, inviting floor plan, this home offers ease of accessibility and seamless transitions between the kitchen, living room, and dining areas. The huge kitchen, featuring stainless steel appliances and granite countertops, opens to a bright morning room—perfect for both relaxing and entertaining. Each bedroom is generously sized with access to a full bath, ensuring comfort for all. Enjoy the full basement for additional space! Embrace suburban tranquility with access to top schools and golf course views in a prime location. Luxury, convenience, and elegance await in this exceptional home. Brand new roof 2024
Location
State OH
County Delaware
Community Golf Village
Area 0.27
Direction RUTHERFORD RD, NORTH ON TRICIA PRICE DR TO WILDFLOWER.
Rooms
Other Rooms 1st Floor Primary Suite, Dining Room, Eat Space/Kit, 4-season Room - Heated, Great Room, Living Room
Basement Full
Dining Room Yes
Interior
Interior Features Dishwasher, Gas Range, Microwave, Refrigerator
Heating Forced Air
Cooling Central Air
Equipment Yes
Laundry 1st Floor Laundry
Exterior
Exterior Feature Other
Parking Features Garage Door Opener, Attached Garage, On Street
Garage Spaces 3.0
Garage Description 3.0
Total Parking Spaces 3
Garage Yes
Building
Architectural Style Ranch
Schools
High Schools Olentangy Lsd 2104 Del Co.
Others
Tax ID 319-240-22-005-000
Acceptable Financing Conventional
Listing Terms Conventional
Read Less



