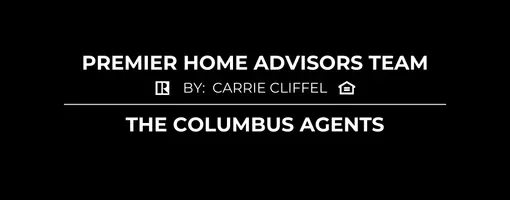For more information regarding the value of a property, please contact us for a free consultation.
4959 Blendon Pond Drive Westerville, OH 43081
Want to know what your home might be worth? Contact us for a FREE valuation!

Our team is ready to help you sell your home for the highest possible price ASAP
Key Details
Sold Price $281,000
Property Type Condo
Sub Type Condominium
Listing Status Sold
Purchase Type For Sale
Square Footage 1,890 sqft
Price per Sqft $148
Subdivision Blendon Pond
MLS Listing ID 225006790
Sold Date 04/14/25
Bedrooms 2
Full Baths 2
HOA Fees $464/mo
HOA Y/N Yes
Originating Board Columbus and Central Ohio Regional MLS
Year Built 1988
Annual Tax Amount $4,665
Lot Size 1,742 Sqft
Lot Dimensions 0.04
Property Sub-Type Condominium
Property Description
Nestled within the coveted Westerville school district and backing to the tranquil Blendon Woods Metro Park, this end-unit condo offers an unmatched living experience. Step inside to discover a bright and airy open foyer that leads to a breathtaking vaulted great room, bathed in natural light and anchored by a cozy fireplace. The stylish kitchen, complete with stainless steel appliances, seamlessly flows into the dining area which leads out to a private deck overlooking the massive trees of the metro park.Upstairs,a vaulted loft provides an ideal home office space.The expansive primary bedroom boasts an updated ensuite bath with a walk-in shower and a generous walk-in closet. A sizable second bedroom features its own full bath. Experience the perfect harmony of comfort, style, and nature!
Location
State OH
County Franklin
Community Blendon Pond
Area 0.04
Direction 161 to Little Turtle to Blendon Pond
Rooms
Other Rooms Den/Home Office - Non Bsmt, Dining Room, Eat Space/Kit, Great Room, Loft
Basement Crawl Space
Dining Room Yes
Interior
Interior Features Dishwasher, Gas Range, Refrigerator
Heating Forced Air
Cooling Central Air
Equipment Yes
Laundry 1st Floor Laundry
Exterior
Parking Features Garage Door Opener, Attached Garage
Garage Spaces 2.0
Garage Description 2.0
Total Parking Spaces 2
Garage Yes
Building
Lot Description Wooded
Schools
High Schools Westerville Csd 2514 Fra Co.
Others
Tax ID 600-211498
Acceptable Financing VA, FHA, Conventional
Listing Terms VA, FHA, Conventional
Read Less



