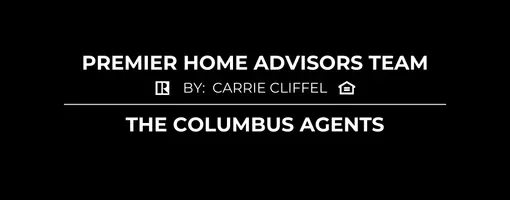For more information regarding the value of a property, please contact us for a free consultation.
2714 Preston Drive Springfield, OH 45506
Want to know what your home might be worth? Contact us for a FREE valuation!

Our team is ready to help you sell your home for the highest possible price ASAP
Key Details
Sold Price $265,000
Property Type Single Family Home
Sub Type Single Family Residence
Listing Status Sold
Purchase Type For Sale
Square Footage 2,056 sqft
Price per Sqft $128
MLS Listing ID 225005652
Sold Date 04/11/25
Style Split Level
Bedrooms 3
Full Baths 1
HOA Y/N No
Originating Board Columbus and Central Ohio Regional MLS
Year Built 1964
Annual Tax Amount $2,896
Lot Size 0.460 Acres
Lot Dimensions 0.46
Property Sub-Type Single Family Residence
Property Description
Picturesque location overlooking pastures in the serene neighborhood of Possum Woods. One owner home for the past 30 years, truly pride of ownership is on display. Meticulously maintained over the years, in springtime you will be wowed by the beauty of the yard and all of the owner's plantings. And in winter and summer enjoy the custom built European dry sauna in the back yard, a unique bonus for you to enjoy. There is a long list of updates that are available with the disclosures. Don't miss this great opportunity and schedule a showing today. Buyer to verify all measurements.
Location
State OH
County Clark
Area 0.46
Direction S Yellow Srings St to W Possum Rd to Mooreland Dr to Preston Dr
Rooms
Other Rooms Dining Room, Eat Space/Kit, Living Room, Rec Rm/Bsmt
Basement Partial
Dining Room Yes
Interior
Interior Features Dishwasher, Electric Range, Gas Water Heater, Microwave, Refrigerator
Heating Heat Pump, Steam
Cooling Central Air
Fireplaces Type Wood Burning Stove
Equipment Yes
Fireplace Yes
Laundry 1st Floor Laundry
Exterior
Parking Features Attached Garage
Garage Spaces 2.0
Garage Description 2.0
Total Parking Spaces 2
Garage Yes
Building
Architectural Style Split Level
Schools
High Schools Clark Shawnee Lsd 1207 Cla Co.
Others
Tax ID 3000600002404007
Acceptable Financing Sloped, VA, FHA, Conventional
Listing Terms Sloped, VA, FHA, Conventional
Read Less



