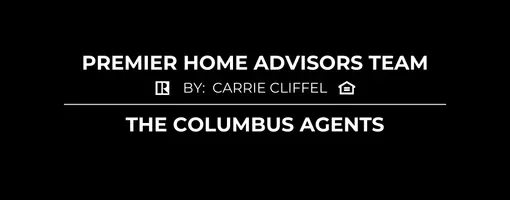For more information regarding the value of a property, please contact us for a free consultation.
26341 Baldner Road Danville, OH 43014
Want to know what your home might be worth? Contact us for a FREE valuation!

Our team is ready to help you sell your home for the highest possible price ASAP
Key Details
Sold Price $502,669
Property Type Single Family Home
Sub Type Single Family Residence
Listing Status Sold
Purchase Type For Sale
Square Footage 5,144 sqft
Price per Sqft $97
MLS Listing ID 225006778
Sold Date 03/24/25
Style Ranch
Bedrooms 3
Full Baths 3
HOA Y/N No
Year Built 2001
Annual Tax Amount $4,564
Lot Size 12.720 Acres
Lot Dimensions 12.72
Property Sub-Type Single Family Residence
Source Columbus and Central Ohio Regional MLS
Property Description
Welcome to your woodland homestead on 12 acres in Danville! The front porch leads into the open-concept living and dining room with a fireplace and access to the back patio. The cabinet-filled kitchen has a picture window view of the front of the property. Each bedroom is spacious with closets and gorgeous views of the back woods. Adjoining the primary bedroom is a full bathroom with additional closets. The third full bathroom is off the laundry room and garage entry. The two-car garage and full, unfinished basement offer plenty of storage space. Check out the 24 x24 concrete floor outbuilding for all of your projects and toys. Storage shed in back yard conveys as well. Come see it for yourself!
Location
State OH
County Knox
Area 12.72
Rooms
Other Rooms 1st Floor Primary Suite, Dining Room, Eat Space/Kit
Basement Full
Dining Room Yes
Interior
Interior Features Dishwasher, Electric Range, Microwave, Refrigerator
Heating Forced Air
Cooling Central Air
Fireplaces Type Wood Burning
Equipment Yes
Fireplace Yes
Laundry 1st Floor Laundry
Exterior
Garage Spaces 2.0
Garage Description 2.0
Total Parking Spaces 2
Building
Lot Description Wooded
Architectural Style Ranch
Schools
High Schools Loudonville Perrysville Evsd 303 Ash Co.
Others
Tax ID 38-00061.007
Acceptable Financing Sloped, USDA Loan, Other, VA, FHA, Conventional
Listing Terms Sloped, USDA Loan, Other, VA, FHA, Conventional
Read Less



