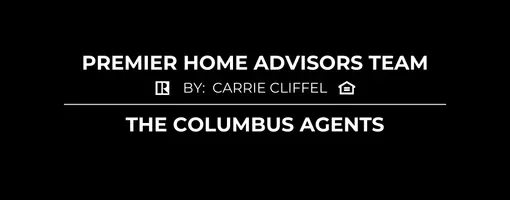For more information regarding the value of a property, please contact us for a free consultation.
307 Penn Avenue Utica, OH 43080
Want to know what your home might be worth? Contact us for a FREE valuation!

Our team is ready to help you sell your home for the highest possible price ASAP
Key Details
Sold Price $160,000
Property Type Single Family Home
Sub Type Single Family Residence
Listing Status Sold
Purchase Type For Sale
Square Footage 1,040 sqft
Price per Sqft $153
MLS Listing ID 225006943
Sold Date 03/21/25
Style Ranch
Bedrooms 3
Full Baths 1
HOA Y/N No
Originating Board Columbus and Central Ohio Regional MLS
Year Built 1963
Annual Tax Amount $1,291
Lot Size 6,534 Sqft
Lot Dimensions 0.15
Property Sub-Type Single Family Residence
Property Description
Great location! Near park & schools! Large living room/ Dining room combo with original hardwood floors, all 3 bedrooms have hardwood floors, replacement windows, whole house Generac generator, full unfinished basement that could be finished for additional living space, Nice storage shed that was built in 2020, and you will love the oversized 2 car garage with cement floor, electric and still have room to store the things you do want in the house. The kitchen & bath have been demoed as they needed updating. Everything is out of these 2 rooms and ready for you to put in the kitchen & bath of your dreams. This is a super buy & is priced to sell. Seller will not respond to any offers until Tuesday March 11th after 4:00 PM. Cash or Conventional Rehab financing only.
Location
State OH
County Licking
Area 0.15
Rooms
Other Rooms 1st Floor Primary Suite, Dining Room, Living Room
Basement Full
Dining Room Yes
Interior
Interior Features Dishwasher, Electric Dryer Hookup, Electric Range, Gas Water Heater, Refrigerator
Heating Forced Air
Cooling Central Air
Equipment Yes
Laundry LL Laundry
Exterior
Parking Features Detached Garage
Garage Spaces 2.0
Garage Description 2.0
Total Parking Spaces 2
Garage Yes
Building
Architectural Style Ranch
Schools
High Schools North Fork Lsd 4508 Lic Co.
Others
Tax ID 077-359430-00.000
Acceptable Financing Conventional
Listing Terms Conventional
Read Less



