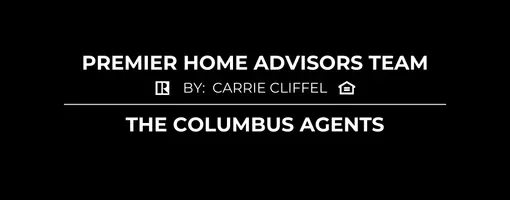For more information regarding the value of a property, please contact us for a free consultation.
2870 Norton Road Radnor, OH 43066
Want to know what your home might be worth? Contact us for a FREE valuation!

Our team is ready to help you sell your home for the highest possible price ASAP
Key Details
Sold Price $385,000
Property Type Single Family Home
Sub Type Single Family Residence
Listing Status Sold
Purchase Type For Sale
Square Footage 1,582 sqft
Price per Sqft $243
Subdivision Rural
MLS Listing ID 224043452
Sold Date 03/03/25
Style Cape Cod
Bedrooms 3
Full Baths 1
HOA Y/N No
Originating Board Columbus and Central Ohio Regional MLS
Year Built 1901
Annual Tax Amount $2,597
Lot Size 5.040 Acres
Lot Dimensions 5.04
Property Sub-Type Single Family Residence
Property Description
Charming home with 3 bedrooms. The mudroom serves as a practical entry point, leading into the kitchen & providing access to the lower level. A spacious dining room creates the perfect space for hosting gatherings & flows into the front room - which has an exterior door, living room, & primary bedroom. Recent updates include a solar panel system (2019), new windows throughout the home & barn (2020), a new well pressure tank, an updated bathroom, & a new roof (2023). Step outside to 5.04 acres of natural beauty, including 2 acres of fenced pastures. The property features a detached garage, outbuilding, a thriving orchard with apple, pear, peach, cherry, plum, & persimmon trees, six berry varieties, a renovated chicken coop, an herb garden, 9 garden boxes, & a concrete patio with gazebo
Location
State OH
County Delaware
Community Rural
Area 5.04
Direction Located between N. Section Line Rd. & Thomas Rd.
Rooms
Other Rooms 1st Floor Primary Suite, Dining Room, Living Room
Basement Partial
Dining Room Yes
Interior
Interior Features Dishwasher, Electric Dryer Hookup, Electric Range, Electric Water Heater, Refrigerator, Water Filtration System
Heating Electric, Hot Water
Cooling Wall Unit(s)
Equipment Yes
Laundry LL Laundry
Exterior
Exterior Feature Rain Barrel/Cistern(s)
Parking Features Detached Garage
Garage Spaces 2.0
Garage Description 2.0
Total Parking Spaces 2
Garage Yes
Building
Architectural Style Cape Cod
Schools
High Schools Buckeye Valley Lsd 2102 Del Co.
Others
Tax ID 620-160-01-004-001
Read Less



