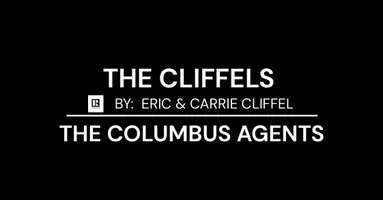For more information regarding the value of a property, please contact us for a free consultation.
7205 Slate Bend Drive Delaware, OH 43015
Want to know what your home might be worth? Contact us for a FREE valuation!

Our team is ready to help you sell your home for the highest possible price ASAP
Key Details
Sold Price $525,000
Property Type Condo
Sub Type Condominium
Listing Status Sold
Purchase Type For Sale
Square Footage 2,148 sqft
Price per Sqft $244
Subdivision Slate Creek
MLS Listing ID 224020396
Sold Date 01/27/25
Style Ranch
Bedrooms 4
Full Baths 3
HOA Fees $470/mo
HOA Y/N Yes
Year Built 2015
Annual Tax Amount $12,604
Lot Size 8,712 Sqft
Lot Dimensions 0.2
Property Sub-Type Condominium
Source Columbus and Central Ohio Regional MLS
Property Description
Perfect multi-generational living home as lower level has a second staircase w/private entrance to the garage, plus a separate room that could even be fitted for a kitchen. Lovely open spaces w/hardwood flooring on 1st floor & lower level, plenty of thoughtfully designed storage, 3 full plus one guest bath, and a massive walk-out finished lower level. Four bedrooms - 2 on the 1st floor & 2 in the lower level. Lower level bedrooms share a ''Jack n' Jill'' bath w/separate vanities for each. Energy efficient zoned electric heating/cooling units are used in separate areas of the home when needed, and temperatures adjusted in unused areas. Tankless water heaters through-out save even more energy & money. EV car charging wiring in the garage. Community clubhouse w/fitness & pool, too!
Location
State OH
County Delaware
Community Slate Creek
Area 0.2
Direction Rt. 23 to Gooding Blvd, left on Abbot Downing, right on Overland Trail and follow Overland to Slate Creek Condos. Then past the club house turn left onto Slate Crossing and then right onto Slate Bend. Condo is on the left.
Rooms
Other Rooms 1st Floor Primary Suite, Den/Home Office - Non Bsmt, Dining Room, Eat Space/Kit, Family Rm/Non Bsmt, Great Room, Living Room, Rec Rm/Bsmt
Basement Walk-Up Access, Walk-Out Access
Dining Room Yes
Interior
Interior Features Dishwasher, Electric Range, On-Demand Water Heater, Refrigerator
Heating Electric
Cooling Wall Unit(s)
Equipment Yes
Laundry 1st Floor Laundry
Exterior
Parking Features Garage Door Opener, Attached Garage, Side Load
Garage Spaces 3.0
Garage Description 3.0
Total Parking Spaces 3
Garage Yes
Building
Level or Stories One
Schools
High Schools Olentangy Lsd 2104 Del Co.
School District Olentangy Lsd 2104 Del Co.
Others
Tax ID 318-230-02-006-567
Read Less
GET MORE INFORMATION




