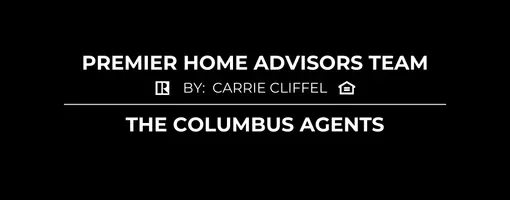For more information regarding the value of a property, please contact us for a free consultation.
7125 E Main Street South Solon, OH 43153
Want to know what your home might be worth? Contact us for a FREE valuation!

Our team is ready to help you sell your home for the highest possible price ASAP
Key Details
Sold Price $225,000
Property Type Single Family Home
Sub Type Single Family Residence
Listing Status Sold
Purchase Type For Sale
Square Footage 1,864 sqft
Price per Sqft $120
MLS Listing ID 224038225
Sold Date 12/20/24
Bedrooms 3
Full Baths 1
HOA Y/N No
Originating Board Columbus and Central Ohio Regional MLS
Year Built 1930
Annual Tax Amount $1,444
Lot Size 10,890 Sqft
Lot Dimensions 0.25
Property Sub-Type Single Family Residence
Property Description
Absolutely stunning, move in ready home that sits on a relaxing lot.
Spacious living room, modern kitchen, amazing dining room, 3 large bedrooms, 2 very nice bathrooms, utility room on main floor, tons of space in the basement for any of your projects. The outside has an amazing patio for entertaining, handy shed, mammoth carport ideal for campers/ boats and a top-notch barn that is set up for you to use for any and all of your projects. This home offers everything that you want. Sellers are even including all of the very nice appliances. Propane wall heater is included for those rare days when the electric goes out.
Seller owns the lot next door to this property, and it is also for sale, they would be open and willing to selling it with the home as well. You can't pass this one up.
Location
State OH
County Madison
Area 0.25
Direction 41, main st, house is on the right
Rooms
Other Rooms Dining Room, Eat Space/Kit, Living Room
Basement Full
Dining Room Yes
Interior
Interior Features Dishwasher, Electric Range, Electric Water Heater, Refrigerator
Heating Forced Air
Cooling Central Air
Fireplaces Type Decorative
Equipment Yes
Fireplace Yes
Laundry 1st Floor Laundry
Exterior
Parking Features Detached Garage, Farm Bldg
Garage Spaces 4.0
Garage Description 4.0
Total Parking Spaces 4
Garage Yes
Schools
High Schools Madison Plains Lsd 4904 Mad Co.
Others
Tax ID 28-00216.000
Acceptable Financing USDA Loan, VA, FHA, Conventional
Listing Terms USDA Loan, VA, FHA, Conventional
Read Less



