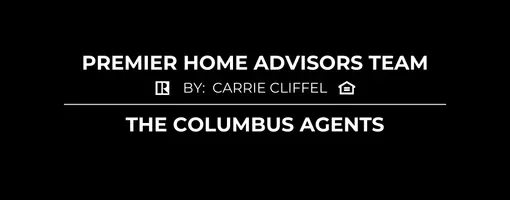For more information regarding the value of a property, please contact us for a free consultation.
519 Wooten Court Powell, OH 43065
Want to know what your home might be worth? Contact us for a FREE valuation!

Our team is ready to help you sell your home for the highest possible price ASAP
Key Details
Sold Price $585,000
Property Type Single Family Home
Sub Type Single Family Residence
Listing Status Sold
Purchase Type For Sale
Square Footage 2,545 sqft
Price per Sqft $229
Subdivision Ashmoore
MLS Listing ID 224027185
Sold Date 09/19/24
Bedrooms 4
Full Baths 2
HOA Fees $20/ann
HOA Y/N Yes
Originating Board Columbus and Central Ohio Regional MLS
Year Built 1997
Annual Tax Amount $9,729
Lot Size 0.300 Acres
Lot Dimensions 0.3
Property Sub-Type Single Family Residence
Property Description
Discover your dream home in Powell with this beautifully maintained single-family brick & cedar residence. Spanning over 3,700 sq ft, this home offers four bedrooms, 2.5 bathrooms, and a newly finished basement, perfect for additional living space.
The primary suite features abundant closet space, while the open living area is ideal for entertaining. Enjoy outdoor relaxation with a newer living area and automatic awning.
Additional highlights include a huge three-car garage and Rhino Shield exterior for lasting durability. Located in a sought-after neighborhood, this home combines elegance with convenience, close to amenities and top-rated schools. Don't miss out! Seller is a licensed realtor.
Location
State OH
County Delaware
Community Ashmoore
Area 0.3
Direction Liberty Rd. to Ashmoore Dr. to Left on Wooten Ct. N.
Rooms
Other Rooms Den/Home Office - Non Bsmt, Dining Room, Eat Space/Kit, Family Rm/Non Bsmt, Living Room, Rec Rm/Bsmt
Basement Partial
Dining Room Yes
Interior
Interior Features Dishwasher, Electric Dryer Hookup, Electric Range, Humidifier, On-Demand Water Heater, Refrigerator
Heating Forced Air
Cooling Central Air
Fireplaces Type Wood Burning
Equipment Yes
Fireplace Yes
Laundry 1st Floor Laundry
Exterior
Exterior Feature Irrigation System
Parking Features Garage Door Opener, Attached Garage
Garage Spaces 3.0
Garage Description 3.0
Total Parking Spaces 3
Garage Yes
Schools
High Schools Olentangy Lsd 2104 Del Co.
Others
Tax ID 319-424-09-018-000
Acceptable Financing VA, Conventional
Listing Terms VA, Conventional
Read Less



