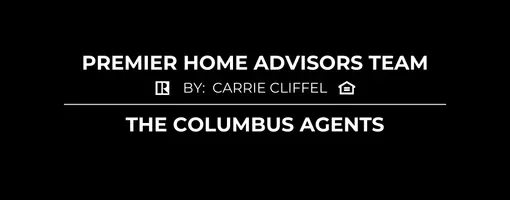For more information regarding the value of a property, please contact us for a free consultation.
3065 Palmer Drive Chandlersville, OH 43727
Want to know what your home might be worth? Contact us for a FREE valuation!

Our team is ready to help you sell your home for the highest possible price ASAP
Key Details
Sold Price $315,000
Property Type Single Family Home
Sub Type Single Family Residence
Listing Status Sold
Purchase Type For Sale
Square Footage 1,060 sqft
Price per Sqft $297
MLS Listing ID 224013145
Sold Date 08/27/24
Style Ranch
Bedrooms 5
Full Baths 2
HOA Y/N No
Originating Board Columbus and Central Ohio Regional MLS
Year Built 1973
Annual Tax Amount $1,500
Lot Size 0.610 Acres
Lot Dimensions 0.61
Property Sub-Type Single Family Residence
Property Description
Larger than it looks. 1488 Sq Ft living space on main floor. Plus, basement has 856 sq ft of finished area with large family room, plus 2 bedrooms and large utility room. Utility room has energy efficient furnace and gas water heater, and storage area. Main floor was remodeled over the past couple years. Kitchen is beautiful with new Ikea cabinets and counter tops. Kitchen has breakfast bar, plus small eating area. Also special is a prep sink. Off kitchen is a large formal dining room, with a built-out office space with a white bay window. Livingroom is large and features a gas ventless fireplace. Off of Livingroom is mudroom/ laundry area. Master bedroom has full bath and sliding patio doors leading out to covered hot tub, and above ground pool, with a walk over to the deck.
Location
State OH
County Muskingum
Area 0.61
Direction State RT 146 East out of Zanesville. Palmer will be on the left side.
Rooms
Other Rooms 1st Floor Primary Suite, Dining Room, Eat Space/Kit, Great Room, Living Room
Basement Full
Dining Room Yes
Interior
Interior Features Whirlpool/Tub, Dishwasher, Gas Range, Gas Water Heater, Microwave, Refrigerator
Heating Forced Air
Cooling Central Air
Fireplaces Type Wood Burning Stove, Gas Log
Equipment Yes
Fireplace Yes
Laundry 1st Floor Laundry
Exterior
Parking Features Garage Door Opener, Detached Garage
Garage Spaces 3.0
Garage Description 3.0
Pool Above Ground Pool
Total Parking Spaces 3
Garage Yes
Building
Architectural Style Ranch
Schools
High Schools Franklin Lsd 6002 Mus Co.
Others
Tax ID 60-20-01-24-000
Acceptable Financing Sloped
Listing Terms Sloped
Read Less



