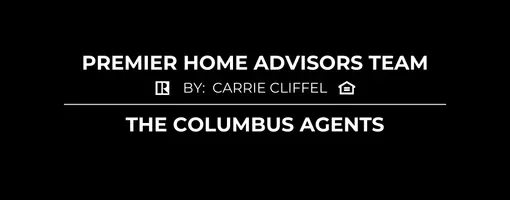For more information regarding the value of a property, please contact us for a free consultation.
103 Broadstone Circle Blacklick, OH 43004
Want to know what your home might be worth? Contact us for a FREE valuation!

Our team is ready to help you sell your home for the highest possible price ASAP
Key Details
Sold Price $339,000
Property Type Single Family Home
Sub Type Single Family Residence
Listing Status Sold
Purchase Type For Sale
Square Footage 1,587 sqft
Price per Sqft $213
Subdivision Broadstone Villas
MLS Listing ID 224006891
Sold Date 05/20/24
Style Ranch
Bedrooms 3
Full Baths 2
HOA Fees $110/mo
HOA Y/N Yes
Year Built 2016
Annual Tax Amount $5,042
Lot Size 5,662 Sqft
Lot Dimensions 0.13
Property Sub-Type Single Family Residence
Source Columbus and Central Ohio Regional MLS
Property Description
Welcome to 103 Broadstone Circle W, where modern elegance and convenience converge in this stunning ranch-style home. With 3 bedrooms, 2 full baths, and a 2-car attached garage, this property offers comfort and luxury in every detail. Step inside to discover an open floor plan that seamlessly blends the living, dining, and kitchen areas. The kitchen is a chef's dream, featuring white cabinets, countertops, a tiled backsplash, and stainless steel appliances, including a built-in wine cooler. The spacious master bedroom is a peaceful retreat, complete with a full en-suite bathroom. Two additional bedrooms provide ample space for guests or a home office. Outside, a new patio overlooks the private lot, perfect for enjoying the outdoors in style. Full basement plumbed for a bath.
Location
State OH
County Franklin
Community Broadstone Villas
Area 0.13
Direction To Broadstone Circle off Broad Street between Reynoldsburg New Albany Rd and N Waggoner
Rooms
Other Rooms 1st Floor Primary Suite, Eat Space/Kit, Living Room
Basement Full
Dining Room No
Interior
Interior Features Dishwasher, Electric Dryer Hookup, Electric Range, Gas Water Heater, Microwave, Refrigerator
Heating Forced Air
Cooling Central Air
Equipment Yes
Laundry 1st Floor Laundry
Exterior
Parking Features Garage Door Opener, Attached Garage
Garage Spaces 2.0
Garage Description 2.0
Total Parking Spaces 2
Garage Yes
Building
Architectural Style Ranch
Schools
High Schools Columbus Csd 2503 Fra Co.
Others
Tax ID 440-293637
Acceptable Financing USDA Loan, FHA, Conventional
Listing Terms USDA Loan, FHA, Conventional
Read Less



