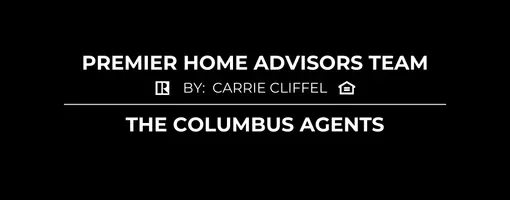For more information regarding the value of a property, please contact us for a free consultation.
360 Stone Hedge Lane Kenton, OH 43326
Want to know what your home might be worth? Contact us for a FREE valuation!

Our team is ready to help you sell your home for the highest possible price ASAP
Key Details
Sold Price $205,000
Property Type Condo
Sub Type Condominium
Listing Status Sold
Purchase Type For Sale
Square Footage 1,203 sqft
Price per Sqft $170
MLS Listing ID 223032254
Sold Date 02/16/24
Style Ranch
Bedrooms 2
Full Baths 2
HOA Fees $75/qua
HOA Y/N Yes
Originating Board Columbus and Central Ohio Regional MLS
Year Built 2001
Annual Tax Amount $1,413
Lot Size 1,742 Sqft
Lot Dimensions 0.04
Property Sub-Type Condominium
Property Description
This exquisite 2 bedroom, 2 bathroom condo has undergone a stunning transformation, boasting an array of upgrades. Located in a well-maintained community with a homeowner's association (HOA) that covers essential services, (lawn care, snow removal and trash) this condo offers convenience and community in one delightful package.
The entire condo has been refreshed with new paint, gorgeous vinyl flooring flows seamlessly throughout, providing durability and easy maintenance, and the kitchen has all new appliances and granite countertops.
Schedule your viewing today and make this exquisite property your new home!
Agent(s) related to seller.
Location
State OH
County Hardin
Area 0.04
Rooms
Other Rooms 1st Floor Primary Suite, Dining Room, Eat Space/Kit, Living Room
Basement Crawl Space
Dining Room Yes
Interior
Interior Features Dishwasher, Electric Dryer Hookup, Electric Range, Electric Water Heater, Microwave, Refrigerator
Heating Forced Air
Cooling Central Air
Equipment Yes
Laundry 1st Floor Laundry
Exterior
Parking Features Attached Garage
Garage Spaces 2.0
Garage Description 2.0
Total Parking Spaces 2
Garage Yes
Building
Architectural Style Ranch
Schools
High Schools Kenton Csd 3303 Har Co.
Others
Tax ID 36-533016.0000
Acceptable Financing Cul-De-Sac
Listing Terms Cul-De-Sac
Read Less



