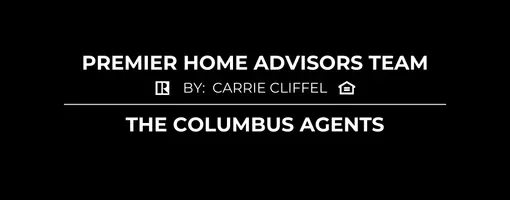For more information regarding the value of a property, please contact us for a free consultation.
501 Braumiller Crossing Drive Delaware, OH 43015
Want to know what your home might be worth? Contact us for a FREE valuation!

Our team is ready to help you sell your home for the highest possible price ASAP
Key Details
Sold Price $580,000
Property Type Single Family Home
Sub Type Single Family Residence
Listing Status Sold
Purchase Type For Sale
Square Footage 2,594 sqft
Price per Sqft $223
Subdivision Braumiller Woods
MLS Listing ID 223006252
Sold Date 05/04/23
Style Ranch
Bedrooms 4
Full Baths 3
HOA Fees $20/ann
HOA Y/N Yes
Year Built 2014
Annual Tax Amount $11,093
Lot Size 0.270 Acres
Lot Dimensions 0.27
Property Sub-Type Single Family Residence
Source Columbus and Central Ohio Regional MLS
Property Description
OPEN HOUSE 4/1 1-3 Welcome home to this stunning ranch in Delaware's Braumiller Crossing. This well appointed home offers 2594 sq. ft. of living space on the main floor. Enjoy the open entry way, hard wood floors, formal dining room, amazing kitchen with huge 9 ft island, pantry, and plenty of storage, oversized great room, primary bedroom with walk-in closet and private bathroom, 2 generous sized bedrooms on the main floor, office with double doors, guest bathroom, powder room and laundry room off of the garage. The professionally finished lower level is fantastic with a family room/game area, large bedroom with egress window, full bathroom and walk in closet. The stamped concrete patio is low maintenance. Convenient location-medical, grocery, shopping, and restaurant. SEE A2A
Location
State OH
County Delaware
Community Braumiller Woods
Area 0.27
Rooms
Other Rooms 1st Floor Primary Suite, Den/Home Office - Non Bsmt, Dining Room, Eat Space/Kit, Great Room, Rec Rm/Bsmt
Basement Egress Window(s), Full
Dining Room Yes
Interior
Interior Features Dishwasher, Gas Range, Humidifier, Microwave, Refrigerator, Water Filtration System
Cooling Central Air
Fireplaces Type Gas Log
Equipment Yes
Fireplace Yes
Laundry 1st Floor Laundry
Exterior
Exterior Feature Irrigation System
Parking Features Garage Door Opener, Attached Garage
Garage Spaces 2.0
Garage Description 2.0
Total Parking Spaces 2
Garage Yes
Schools
High Schools Olentangy Lsd 2104 Del Co.
Others
Tax ID 419-410-36-003-000
Acceptable Financing VA, Conventional
Listing Terms VA, Conventional
Read Less



