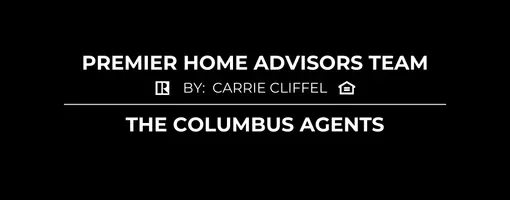For more information regarding the value of a property, please contact us for a free consultation.
10531 Elderberry Drive Plain City, OH 43064
Want to know what your home might be worth? Contact us for a FREE valuation!

Our team is ready to help you sell your home for the highest possible price ASAP
Key Details
Sold Price $589,900
Property Type Single Family Home
Sub Type Single Family Residence
Listing Status Sold
Purchase Type For Sale
Square Footage 2,564 sqft
Price per Sqft $230
Subdivision Courtyards At Jerome Village
MLS Listing ID 222000007
Sold Date 02/02/22
Style Cape Cod
Bedrooms 3
Full Baths 3
HOA Fees $236/mo
HOA Y/N Yes
Year Built 2019
Annual Tax Amount $10,247
Lot Size 5,662 Sqft
Lot Dimensions 0.13
Property Sub-Type Single Family Residence
Source Columbus and Central Ohio Regional MLS
Property Description
OPEN SUNDAY 1/2, 1-3pm! Spacious yet cozy Promenade floor plan w/3 bedrooms, 3 full baths, den, bonus suite/family room, screen porch and private courtyard. Upgrades include a deluxe kitchen w/staggered cabinetry, soft close drawers, SS appliances, granite countertops, custom lighting, plantation shutters through out home, engineered hardwoods throughout main living area, gas fireplace, upgraded trim package, transom windows, bathrooms w/raised vanities, granite tops, soft close drawers, master bath has zero entry shower with upgraded large format tile. This community features an outdoor pavilion, pickle ball court, community garden w/access to the Jerome Village swimming pool & fitness center. Move-in ready!
Location
State OH
County Union
Community Courtyards At Jerome Village
Area 0.13
Direction Ryan Parkway to Elderberry Drive turn right
Rooms
Other Rooms 1st Floor Primary Suite, Bonus Room, Den/Home Office - Non Bsmt, Eat Space/Kit, Great Room
Dining Room No
Interior
Interior Features Dishwasher, Garden/Soak Tub, Gas Water Heater, Microwave, Refrigerator, Security System
Heating Forced Air
Cooling Central Air
Fireplaces Type Gas Log
Equipment No
Fireplace Yes
Laundry 1st Floor Laundry
Exterior
Parking Features Garage Door Opener, Attached Garage
Garage Spaces 2.0
Garage Description 2.0
Total Parking Spaces 2
Garage Yes
Schools
High Schools Dublin Csd 2513 Fra Co.
School District Dublin Csd 2513 Fra Co.
Others
Tax ID 17-0012033-4110
Acceptable Financing Other, Conventional
Listing Terms Other, Conventional
Read Less



