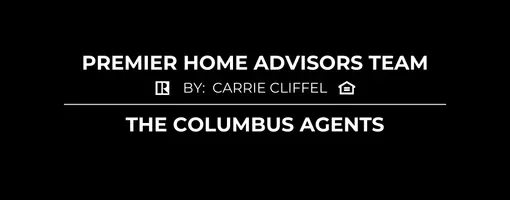For more information regarding the value of a property, please contact us for a free consultation.
380 Slate Crossing Drive Delaware, OH 43015
Want to know what your home might be worth? Contact us for a FREE valuation!

Our team is ready to help you sell your home for the highest possible price ASAP
Key Details
Sold Price $525,000
Property Type Condo
Sub Type Condominium
Listing Status Sold
Purchase Type For Sale
Square Footage 1,829 sqft
Price per Sqft $287
Subdivision Slate Creek At North Orange
MLS Listing ID 221028791
Sold Date 11/05/21
Style Ranch
Bedrooms 3
Full Baths 2
HOA Fees $365/mo
HOA Y/N Yes
Originating Board Columbus and Central Ohio Regional MLS
Year Built 2012
Annual Tax Amount $8,572
Lot Size 0.570 Acres
Lot Dimensions 0.57
Property Sub-Type Condominium
Property Description
Nestled in a wooded landscape, this end unit is in pristine condition. Custom woodwork throughout, this home has everything you need to relax & entertain guests. Great room with gas fireplace & 11 ft ceilings. Open kitchen with stainless steel appliances, granite counter tops & raised bar area. Sunroom & private treed deck. Large 1st floor owner's suite & deluxe bath with walk-in closet that opens to laundry room. Home office with glass French doors. Lower-level family room features custom bar area with granite countertops, wet bar, refrigerator, 2nd fireplace & 2 flex areas with full bath. Ravine walkout to patio. 3+ car garage has commercial flooring, TV & shelving throughout. Finished garage attic w/shelving provides unlimited storage. Huge greenspace with electric fence for pets.
Location
State OH
County Delaware
Community Slate Creek At North Orange
Area 0.57
Direction Off Rt23N turn Left onto Gooding Rd, Left onto Abbott Downing, Right onto Overland Trail, Left to stay on Overland Trail, Right onto Slate Crossing Dr, drive to the end of the street
Rooms
Other Rooms 1st Floor Primary Suite, Den/Home Office - Non Bsmt, Dining Room, 4-season Room - Heated, Great Room, Living Room, Mother-In-Law Suite
Basement Walk-Out Access, Egress Window(s), Full
Dining Room Yes
Interior
Interior Features Dishwasher, Garden/Soak Tub, Gas Range, Gas Water Heater, Microwave, Refrigerator, Security System
Heating Forced Air
Cooling Central Air
Fireplaces Type Gas Log
Equipment Yes
Fireplace Yes
Laundry 1st Floor Laundry
Exterior
Exterior Feature Balcony
Parking Features Garage Door Opener, Attached Garage, Side Load
Garage Spaces 3.0
Garage Description 3.0
Total Parking Spaces 3
Garage Yes
Building
Lot Description Ravine Lot, Wooded
Architectural Style Ranch
Schools
High Schools Olentangy Lsd 2104 Del Co.
Others
Tax ID 318-230-02-006-544
Acceptable Financing Sloped, Cul-De-Sac, FHA, Conventional
Listing Terms Sloped, Cul-De-Sac, FHA, Conventional
Read Less



