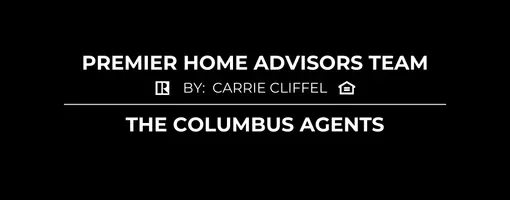For more information regarding the value of a property, please contact us for a free consultation.
10474 Rosebud Way Plain City, OH 43064
Want to know what your home might be worth? Contact us for a FREE valuation!

Our team is ready to help you sell your home for the highest possible price ASAP
Key Details
Sold Price $675,000
Property Type Single Family Home
Sub Type Single Family Residence
Listing Status Sold
Purchase Type For Sale
Square Footage 3,541 sqft
Price per Sqft $190
Subdivision Jerome Village Sugar Maple
MLS Listing ID 221039753
Sold Date 12/15/21
Bedrooms 4
Full Baths 3
HOA Fees $27/ann
HOA Y/N No
Year Built 2017
Annual Tax Amount $9,821
Lot Size 0.320 Acres
Lot Dimensions 0.32
Property Sub-Type Single Family Residence
Source Columbus and Central Ohio Regional MLS
Property Description
No wait for this nearly new construction home tucked back into the Sugar Maple neighborhood of Jerome Village. Lots of space with an open and functional floor plan! FOUR Bedrooms plus a LOFT, and a BONUS ROOM...ideal for toys/crafts/additional home office or easily converted to another Bedroom! This home has been upgraded with a huge finished LL with a full Bathroom! Lots of extras including lighting, landscaping, a composite Deck! There is value in an existing home and the construction in that neighborhood is complete. Nearly eyeshot of Glacier Ridge Metro Park, close to the new Elementary and Middle School. Just a few minutes walk to the JV Community Center with a restaurant/bar and a Pool and workout facility! Welcome home!!
Location
State OH
County Union
Community Jerome Village Sugar Maple
Area 0.32
Direction North of Brock Road on Hyland Croy to Left (West) at the roundabout at Ryan Parkway to LEFT on Black Oak Drive to Left on Sugar Maple to Left on Ivy Chase to Right on Rosebud
Rooms
Other Rooms Den/Home Office - Non Bsmt, Dining Room, Eat Space/Kit, Family Rm/Non Bsmt, Great Room, Loft, Rec Rm/Bsmt
Basement Full
Dining Room Yes
Interior
Interior Features Dishwasher, Garden/Soak Tub, Gas Water Heater, Humidifier, Microwave, Refrigerator, Water Filtration System
Heating Forced Air
Cooling Central Air
Equipment Yes
Laundry 1st Floor Laundry
Exterior
Exterior Feature Irrigation System
Parking Features Garage Door Opener, Attached Garage
Garage Spaces 3.0
Garage Description 3.0
Total Parking Spaces 3
Garage Yes
Schools
High Schools Dublin Csd 2513 Fra Co.
School District Dublin Csd 2513 Fra Co.
Others
Tax ID 17-0012049-0610
Acceptable Financing VA, FHA, Conventional
Listing Terms VA, FHA, Conventional
Read Less



