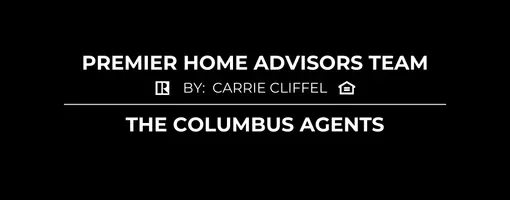For more information regarding the value of a property, please contact us for a free consultation.
9727 New California Drive Plain City, OH 43064
Want to know what your home might be worth? Contact us for a FREE valuation!

Our team is ready to help you sell your home for the highest possible price ASAP
Key Details
Sold Price $550,000
Property Type Single Family Home
Sub Type Single Family Residence
Listing Status Sold
Purchase Type For Sale
Square Footage 2,516 sqft
Price per Sqft $218
Subdivision New California
MLS Listing ID 222003280
Sold Date 03/08/22
Bedrooms 3
Full Baths 3
HOA Fees $4/ann
HOA Y/N Yes
Year Built 2002
Annual Tax Amount $4,448
Lot Size 0.490 Acres
Lot Dimensions 0.49
Property Sub-Type Single Family Residence
Source Columbus and Central Ohio Regional MLS
Property Description
Don't miss this wonderful home in the highly sought after New California neighborhood! Once inside you will find the home has been beautifully updated from top to bottom. Complete with bamboo flooring, brand new stone around the fireplace, and updated tile flooring in the kitchen. The first floor owner's suite includes a custom closet system installed in 2020. Upstairs you will find 2 additional bedrooms and 1 full bath. As you make your way downstairs to the lower level you will find a nice sized bonus room that could be used as the 4th bedroom. Warm up by the fireplace while enjoying views from your walk out basement. 2.5 car garage. Please be sure to check the documents tab for a list of all updates!
Location
State OH
County Union
Community New California
Area 0.49
Rooms
Other Rooms 1st Floor Primary Suite, Dining Room, Eat Space/Kit, Living Room
Basement Walk-Out Access
Dining Room Yes
Interior
Interior Features Dishwasher, Electric Range, Microwave, Refrigerator
Heating Forced Air
Cooling Central Air
Equipment Yes
Laundry 1st Floor Laundry
Exterior
Parking Features Attached Garage, Side Load
Garage Spaces 2.0
Garage Description 2.0
Total Parking Spaces 2
Garage Yes
Schools
High Schools Jonathan Alder Lsd 4902 Mad Co.
School District Jonathan Alder Lsd 4902 Mad Co.
Others
Tax ID 15-0007049-2010
Read Less



