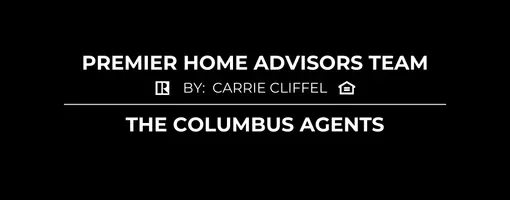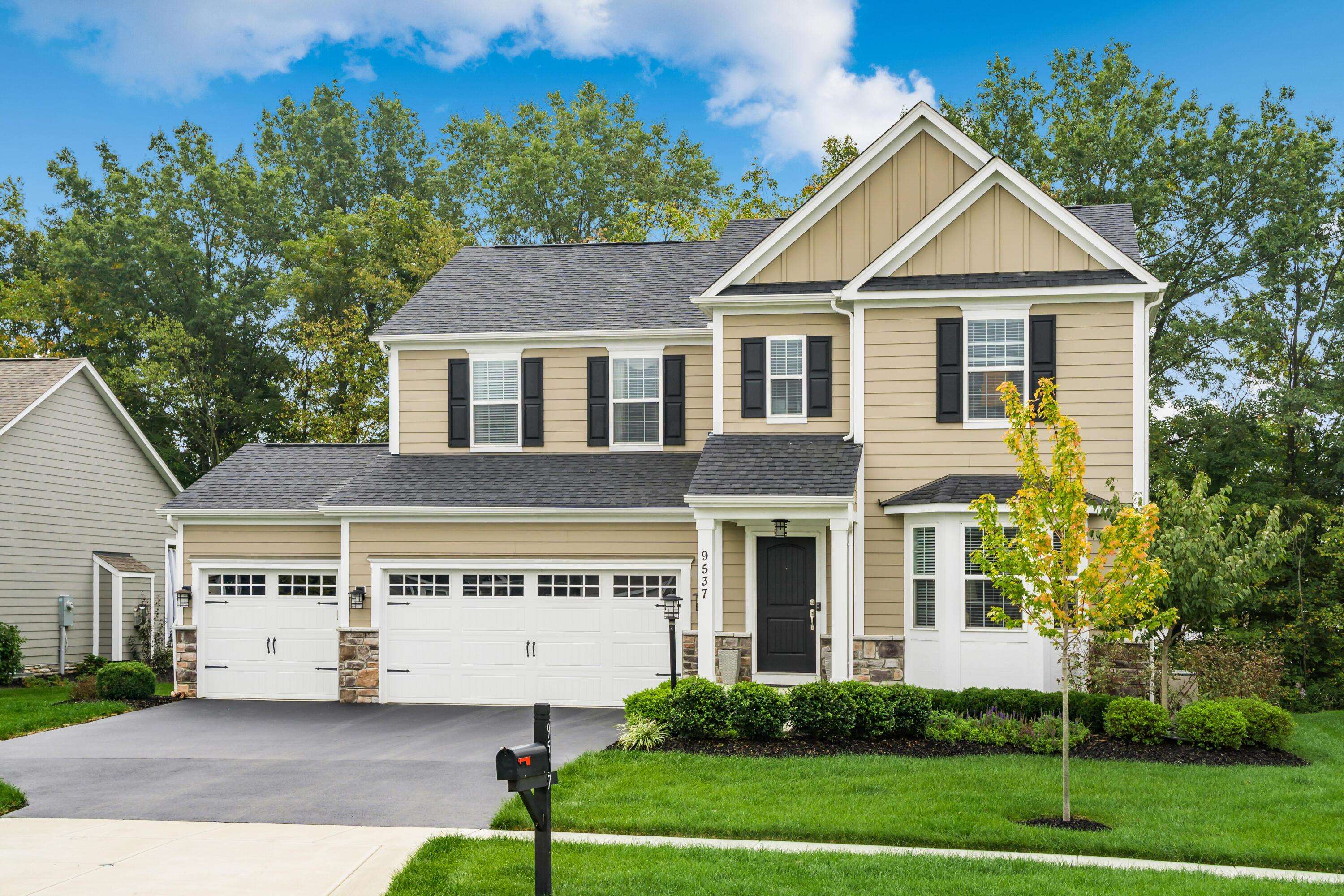For more information regarding the value of a property, please contact us for a free consultation.
9537 Camberly Avenue Plain City, OH 43064
Want to know what your home might be worth? Contact us for a FREE valuation!

Our team is ready to help you sell your home for the highest possible price ASAP
Key Details
Sold Price $515,000
Property Type Single Family Home
Sub Type Single Family Residence
Listing Status Sold
Purchase Type For Sale
Square Footage 3,366 sqft
Price per Sqft $153
Subdivision Mitchell Highlands
MLS Listing ID 221040447
Sold Date 12/13/21
Style Split Level
Bedrooms 4
Full Baths 2
HOA Fees $16/ann
HOA Y/N No
Year Built 2018
Annual Tax Amount $5,972
Lot Size 0.290 Acres
Lot Dimensions 0.29
Property Sub-Type Single Family Residence
Source Columbus and Central Ohio Regional MLS
Property Description
Beautiful Rockford home, barely lived in. Why wait to build when you can move into this gorgeous five level split! Clean, modern lines with upgraded finishes including hardwood flooring. 2 story GR w/fireplace opens to well planned kitchen with eat in area. SS appliances, granite tops and huge island for prep or to hang out. Tons of storage in pantry. Invite your friends to enjoy the Media Room to watch all of the OSU games. Large owner suite with bath featuring upgraded fixtures and oversized shower. One of other 3 bedrooms has been turned into an outstanding walk-in closet. Could easily be converted back to bedroom. Or not, if you love it! All bedrooms are large with spacious closets. Unfinished basement provides lots of storage. 3 car garage and beautiful lot backing to trees
Location
State OH
County Union
Community Mitchell Highlands
Area 0.29
Rooms
Other Rooms Den/Home Office - Non Bsmt, Dining Room, Eat Space/Kit, Great Room
Basement Full
Dining Room Yes
Interior
Interior Features Dishwasher, Gas Range, Microwave, Refrigerator
Heating Forced Air
Cooling Central Air
Equipment Yes
Laundry 2nd Floor Laundry
Exterior
Parking Features Garage Door Opener, Attached Garage
Garage Spaces 3.0
Garage Description 3.0
Total Parking Spaces 3
Garage Yes
Schools
High Schools Jonathan Alder Lsd 4902 Mad Co.
School District Jonathan Alder Lsd 4902 Mad Co.
Others
Tax ID 15-0022018-0030
Acceptable Financing VA, FHA, Conventional
Listing Terms VA, FHA, Conventional
Read Less



