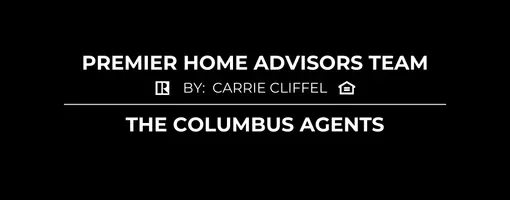For more information regarding the value of a property, please contact us for a free consultation.
10380 Ivy Chase Plain City, OH 43064
Want to know what your home might be worth? Contact us for a FREE valuation!

Our team is ready to help you sell your home for the highest possible price ASAP
Key Details
Sold Price $640,000
Property Type Single Family Home
Sub Type Single Family Residence
Listing Status Sold
Purchase Type For Sale
Square Footage 3,816 sqft
Price per Sqft $167
MLS Listing ID 221032876
Sold Date 10/26/21
Bedrooms 4
Full Baths 3
HOA Fees $27/ann
HOA Y/N Yes
Year Built 2017
Annual Tax Amount $11,000
Lot Size 0.290 Acres
Lot Dimensions 0.29
Property Sub-Type Single Family Residence
Source Columbus and Central Ohio Regional MLS
Property Description
Looking for a NEW build but don't want to wait for a year? The 4 bed, 3.5 bath, 2 offices, 3.5 car garage home located in the popular Jerome Village. Welcomed with formal dining and Living/study room, the Enhanced kitchen features SS appliances, granite countertop, enormous island, walk-in pantry. overlooking the spacious sun-filled family room w/ two-story ceiling. 1st floor also includes eating area, flex room, powder room, and a personal planning center. 2nd floor features oversized master suite, master bath w/ double vanity, shower and tub. Bedroom 2 is an in-law suite with full bath; bedrooms 3&4 share a jack-and jill bathroom. Friends and family will enjoy the private wooded backyard, large patio , firepit, built-in granite countertop. Welcome home!
Location
State OH
County Union
Area 0.29
Rooms
Other Rooms Den/Home Office - Non Bsmt, Dining Room, Eat Space/Kit, Family Rm/Non Bsmt, Great Room, Mother-In-Law Suite
Basement Egress Window(s), Full
Dining Room Yes
Interior
Interior Features Dishwasher, Gas Range, Refrigerator, Water Filtration System
Heating Forced Air
Cooling Central Air
Equipment Yes
Laundry 2nd Floor Laundry
Exterior
Parking Features Garage Door Opener
Garage Spaces 3.0
Garage Description 3.0
Total Parking Spaces 3
Building
Lot Description Wooded
Schools
High Schools Dublin Csd 2513 Fra Co.
School District Dublin Csd 2513 Fra Co.
Others
Tax ID 17-0012049-0750
Acceptable Financing VA, FHA, Conventional
Listing Terms VA, FHA, Conventional
Read Less



