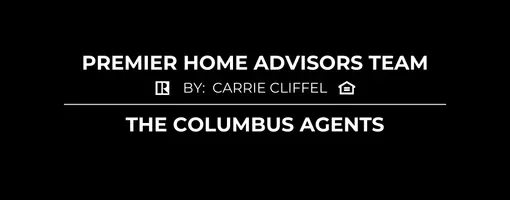For more information regarding the value of a property, please contact us for a free consultation.
2146 Snyder Road Butler, OH 44822
Want to know what your home might be worth? Contact us for a FREE valuation!

Our team is ready to help you sell your home for the highest possible price ASAP
Key Details
Sold Price $948,000
Property Type Single Family Home
Sub Type Single Family Residence
Listing Status Sold
Purchase Type For Sale
Square Footage 4,868 sqft
Price per Sqft $194
MLS Listing ID 222029605
Sold Date 12/02/22
Bedrooms 5
Full Baths 3
HOA Y/N No
Originating Board Columbus and Central Ohio Regional MLS
Year Built 2000
Annual Tax Amount $5,572
Lot Size 5.010 Acres
Lot Dimensions 5.01
Property Sub-Type Single Family Residence
Property Description
The one you have been waiting for, come see this True log home Stunner. Showings by appt. only.
5 Bedroom, 3.5 Bath, Multiple decks that surround the cabin with a fully private Wooded lot with pool and brand new hot tub. This is a turnkey property.
All Furnishings, negotiable.
Low maintenance home with too many updates to mention but a list will be attached. Plenty of room to bring friends and family for a long weekend or just a day trip. Only minutes from Snow trails, Mohican adventures, and Mohican State Park, less than 50 minutes Columbus The ONE you have been waiting for! A meticulously Updated Log home with over 5474 finished sqft.
This home is already a Cash flowing AirBnB and has the ability to keep that going or use it as a single family home the possibilities are endless
Location
State OH
County Richland
Area 5.01
Direction GPS
Rooms
Other Rooms 1st Floor Primary Suite, Den/Home Office - Non Bsmt, Dining Room, Eat Space/Kit, Family Rm/Non Bsmt, Great Room, Living Room, Loft, Rec Rm/Bsmt
Basement Walk-Out Access, Full
Dining Room Yes
Interior
Interior Features Dishwasher, Electric Dryer Hookup, Electric Range, Microwave, Refrigerator
Heating Propane, Hot Water
Cooling Central Air
Fireplaces Type Wood Burning, Gas Log
Equipment Yes
Fireplace Yes
Laundry 1st Floor Laundry
Exterior
Exterior Feature Balcony, Hot Tub
Parking Features Garage Door Opener, Heated Garage, Attached Garage, Detached Garage
Garage Spaces 12.0
Garage Description 12.0
Pool Above Ground Pool
Total Parking Spaces 12
Garage Yes
Building
Lot Description Wooded
Schools
High Schools Clear Fork Valley Lsd 7001 Ric Co.
Others
Tax ID 049-12-043-09-010
Acceptable Financing Sloped, VA, FHA, Conventional
Listing Terms Sloped, VA, FHA, Conventional
Read Less



