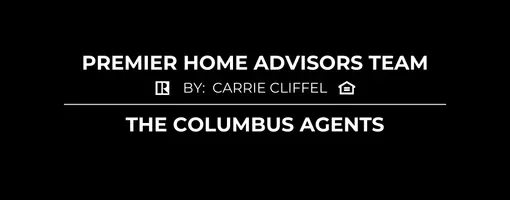For more information regarding the value of a property, please contact us for a free consultation.
494 Ironhorse Drive Delaware, OH 43015
Want to know what your home might be worth? Contact us for a FREE valuation!

Our team is ready to help you sell your home for the highest possible price ASAP
Key Details
Sold Price $330,000
Property Type Single Family Home
Sub Type Single Family Residence
Listing Status Sold
Purchase Type For Sale
Square Footage 1,703 sqft
Price per Sqft $193
Subdivision Dornoch Estates
MLS Listing ID 222032515
Sold Date 11/18/22
Bedrooms 3
Full Baths 2
HOA Fees $25/mo
HOA Y/N Yes
Year Built 2002
Annual Tax Amount $5,833
Lot Size 8,712 Sqft
Lot Dimensions 0.2
Property Sub-Type Single Family Residence
Source Columbus and Central Ohio Regional MLS
Property Description
This two-story home in Dornoch Estates offers a beautiful tree-lined lot with a large outdoor entertaining area on the private patio surrounded by mature landscaping! Featuring 3 BR's/2.5 BA's, 1700+ sq. ft., a 1st floor den/office, 1st floor laundry and large living room open to the equipped kitchen with center island, cherry cabinets, newer stainless steel appliances, and eating space! The large partial basement is roughed in for a bath and has a capped crawl space too! New furnace, A/C, and tankless hot water heater (all replaced in 2020). Desirable golf course community in the Olentangy School District (Berlin HS, Hyatts MS, and Shale Meadows ES). Immediate possession. PRICED TO SELL! ONLY 25 miles from the new Intel plant coming soon!
Location
State OH
County Delaware
Community Dornoch Estates
Area 0.2
Direction U.S. 23 to Cheshire Rd.,, Lt on Braumiller, Left on Royal Dornoch Circle, Left on Ironhorse.
Rooms
Other Rooms Eat Space/Kit, Living Room
Basement Crawl Space, Partial
Dining Room No
Interior
Interior Features Dishwasher, Electric Range, Microwave, Refrigerator
Heating Forced Air
Cooling Central Air
Fireplaces Type Gas Log
Equipment Yes
Fireplace Yes
Laundry 1st Floor Laundry
Exterior
Parking Features Garage Door Opener, Attached Garage
Garage Spaces 2.0
Garage Description 2.0
Total Parking Spaces 2
Garage Yes
Schools
High Schools Olentangy Lsd 2104 Del Co.
Others
Tax ID 419-410-05-163-000
Acceptable Financing VA, FHA, Conventional
Listing Terms VA, FHA, Conventional
Read Less



