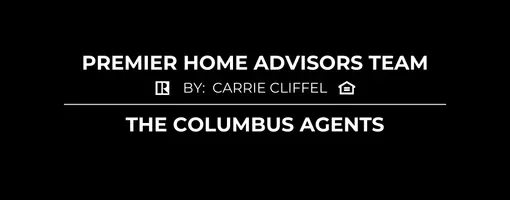For more information regarding the value of a property, please contact us for a free consultation.
507 Braumiller Crossing Drive Delaware, OH 43015
Want to know what your home might be worth? Contact us for a FREE valuation!

Our team is ready to help you sell your home for the highest possible price ASAP
Key Details
Sold Price $583,000
Property Type Single Family Home
Sub Type Single Family Residence
Listing Status Sold
Purchase Type For Sale
Square Footage 3,279 sqft
Price per Sqft $177
Subdivision Braumiller Woods
MLS Listing ID 222013685
Sold Date 05/31/22
Bedrooms 5
Full Baths 4
HOA Fees $18/ann
HOA Y/N Yes
Year Built 2013
Annual Tax Amount $9,503
Lot Size 0.270 Acres
Lot Dimensions 0.27
Property Sub-Type Single Family Residence
Source Columbus and Central Ohio Regional MLS
Property Description
Welcome home to this stunning stone front 2 story in Delaware's Braumiller Woods. The spacious open floor plan boasts 5 bedrooms including a 1st floor guest or mother-in-law suite with a full bath adjacent. The gourmet kitchen overlooks the 2 story great room
with an oversized island featuring granite counters, 42'' cabinetry & stainless appliances. Find a 1st floor den & dining off the foyer. Upstairs are 4 bedrooms incl. an owner's suite with sitting area & deluxe bath, a bedroom with an en suite bath plus 2 more bedrooms with a Jack-n-Jill bath! The lower level is partially finished & includes craft/flex room. Use as you see fit! Find a stone paver patio out back to enjoy. Prime location, close to everything but provides a rural setting with lots of open space & community ponds!
Location
State OH
County Delaware
Community Braumiller Woods
Area 0.27
Direction Rt. 23 N. of Lewis Center Rd. to Right on Cheshire Rd. to Stop sign. Turn left onto Braumiller Rd. to Right on Braumiller Crossing Dr. The home will be on the left.
Rooms
Other Rooms Den/Home Office - Non Bsmt, Dining Room, Eat Space/Kit, Great Room, Mother-In-Law Suite, Rec Rm/Bsmt
Basement Crawl Space, Partial
Dining Room Yes
Interior
Interior Features Dishwasher, Electric Dryer Hookup, Electric Water Heater, Garden/Soak Tub, Gas Range, Refrigerator
Heating Forced Air
Cooling Central Air
Fireplaces Type Gas Log
Equipment Yes
Fireplace Yes
Laundry 1st Floor Laundry
Exterior
Parking Features Garage Door Opener, Attached Garage
Garage Spaces 2.0
Garage Description 2.0
Total Parking Spaces 2
Garage Yes
Schools
High Schools Olentangy Lsd 2104 Del Co.
Others
Tax ID 419-410-36-004-000
Acceptable Financing VA, FHA, Conventional
Listing Terms VA, FHA, Conventional
Read Less



