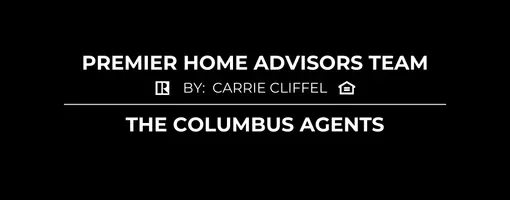For more information regarding the value of a property, please contact us for a free consultation.
11450 Canby Court Plain City, OH 43064
Want to know what your home might be worth? Contact us for a FREE valuation!

Our team is ready to help you sell your home for the highest possible price ASAP
Key Details
Sold Price $800,000
Property Type Single Family Home
Sub Type Single Family Residence
Listing Status Sold
Purchase Type For Sale
Square Footage 3,829 sqft
Price per Sqft $208
Subdivision Canby Court
MLS Listing ID 221027727
Sold Date 04/01/22
Style Ranch
Bedrooms 3
Full Baths 2
HOA Fees $240/mo
HOA Y/N Yes
Year Built 2020
Annual Tax Amount $14,779
Lot Size 0.290 Acres
Lot Dimensions 0.29
Property Sub-Type Single Family Residence
Source Columbus and Central Ohio Regional MLS
Property Description
FULLY FURNISHED/DECORATED* RANCH w/lots of windows; crown molding; custom built-ins, soft close floating cabinets & shelving, custom lighting. Office/den is ideal for work from home environment. Enjoy the open kitchen & ''messy kitchen'' pantry. Stainless-steel appliances: gas range, dishwasher & refrigerator. Granite countertop island w/enough room for 6 people. Music center with speakers throughout. Dining area is large but cozy w/lots of glass & oversized doorway to the covered outdoor living spaces w/outdoor kitchen. Primary suite is large & has an incredible bathroom w/an oversized shower & large custom wood closet. The lower level has several egress windows, 2 bedrooms, 1 full bath plus lots of storage, bar area & entertaining area. 31' deep x 21' wide oversized garage.
Location
State OH
County Union
Community Canby Court
Area 0.29
Direction From Jerome Road turn on RAVENHILL PARKWAY Go through round about, at the NEW ELEMENTRAY SCHOOL, turn left on SMOKETREE DRIVE, right on CANBY (house will be immediately to your right).
Rooms
Other Rooms 1st Floor Primary Suite, Den/Home Office - Non Bsmt, Dining Room, Eat Space/Kit, Great Room, Rec Rm/Bsmt
Basement Egress Window(s), Full
Dining Room Yes
Interior
Interior Features Dishwasher, Gas Range, Gas Water Heater, Microwave, Refrigerator
Heating Forced Air
Cooling Central Air
Fireplaces Type Decorative
Equipment Yes
Fireplace Yes
Laundry 1st Floor Laundry
Exterior
Exterior Feature Irrigation System
Parking Features Attached Garage, Side Load
Garage Spaces 2.0
Garage Description 2.0
Total Parking Spaces 2
Garage Yes
Schools
High Schools Dublin Csd 2513 Fra Co.
School District Dublin Csd 2513 Fra Co.
Others
Tax ID 17-0010021-1560
Read Less



