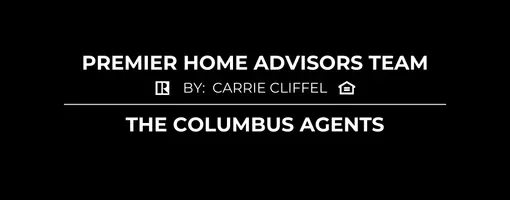For more information regarding the value of a property, please contact us for a free consultation.
7424 Spruce Court Plain City, OH 43064
Want to know what your home might be worth? Contact us for a FREE valuation!

Our team is ready to help you sell your home for the highest possible price ASAP
Key Details
Sold Price $868,500
Property Type Single Family Home
Sub Type Single Family Residence
Listing Status Sold
Purchase Type For Sale
Square Footage 3,440 sqft
Price per Sqft $252
Subdivision Jerome Village
MLS Listing ID 222000821
Sold Date 02/18/22
Bedrooms 4
Full Baths 4
HOA Fees $27/ann
HOA Y/N Yes
Year Built 2017
Annual Tax Amount $13,368
Lot Size 10,454 Sqft
Lot Dimensions 0.24
Property Sub-Type Single Family Residence
Source Columbus and Central Ohio Regional MLS
Property Description
Stunning 2 story Romanelli & Hughes cul-de-sac home with oversized 3 car garage situated in Jerome Village is perfect for entertaining and ideal WFH! Exceptional open concept plan features beautiful hardwoods & abundant natural light. The Kitchen offers ample cabinet storage, island seating, large walk-in pantry & upgraded appliances throughout. Impressive Great Rm features built-in + gas fireplace. This home also accommodates an additional 1300 sqft in the expansive finished LL – with a beautiful family room and included projector, wet-bar and wine storage, gym, versatile playroom/office/guest space & full bath. Convenient 2nd flr laundry, large bedrooms and closets and many special touches throughout the home. Close to Glacier Ridge Metro Park & activity-friendly paths.
Location
State OH
County Union
Community Jerome Village
Area 0.24
Direction North on Hyland Croy to Arrowwood @ Jerome Village
Rooms
Other Rooms Den/Home Office - Non Bsmt, Eat Space/Kit, Great Room, Rec Rm/Bsmt
Basement Full
Dining Room No
Interior
Interior Features Dishwasher, Electric Dryer Hookup, Gas Range, Microwave, Refrigerator, Security System
Heating Forced Air
Cooling Central Air
Fireplaces Type Gas Log
Equipment Yes
Fireplace Yes
Laundry 2nd Floor Laundry
Exterior
Parking Features Attached Garage
Garage Spaces 3.0
Garage Description 3.0
Total Parking Spaces 3
Garage Yes
Schools
High Schools Dublin Csd 2513 Fra Co.
School District Dublin Csd 2513 Fra Co.
Others
Tax ID 17-0012051-2490
Read Less



