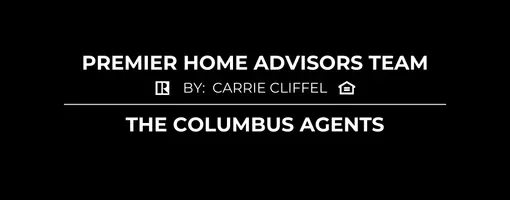For more information regarding the value of a property, please contact us for a free consultation.
339 Braxton Street Delaware, OH 43015
Want to know what your home might be worth? Contact us for a FREE valuation!

Our team is ready to help you sell your home for the highest possible price ASAP
Key Details
Sold Price $339,000
Property Type Single Family Home
Sub Type Single Family Residence
Listing Status Sold
Purchase Type For Sale
Square Footage 2,216 sqft
Price per Sqft $152
Subdivision Heatherton
MLS Listing ID 221041232
Sold Date 12/20/21
Bedrooms 3
Full Baths 2
HOA Fees $13/ann
HOA Y/N Yes
Originating Board Columbus and Central Ohio Regional MLS
Year Built 2016
Annual Tax Amount $5,236
Lot Size 9,583 Sqft
Lot Dimensions 0.22
Property Sub-Type Single Family Residence
Property Description
Great location inside the Great subdivision of Heatherton located in the Delaware School District. This Dalton floor plan still feels brand new. The large Great Room overlooks the huge deck that overlooks the heavily wooded back yard border. Enjoy the cook's Kitchen complete with granite counters, 42' white cabinetry, Stainless Steel appliances and a 5' center island. Wait until you see the newly added ''landing zone'' with lockers and bench attached to the garage door entrance to the Kitchen - it is Awesome!! The spacious Owner's Suite is located upstairs along with the 2nd floor laundry, 2 additional spacious Bedrooms and the 10' x 15' loft / Media Room that can easily be converted to a 4th Bedroom - the unfinished lower level is poured wall, full and ready to finish - SPECTACULAR!!!
Location
State OH
County Delaware
Community Heatherton
Area 0.22
Direction south of rt 36, east of S Section Line Rd, north of Pittsburgh Dr - use GPS
Rooms
Other Rooms Den/Home Office - Non Bsmt, Eat Space/Kit, Great Room, Loft
Basement Full
Dining Room No
Interior
Interior Features Dishwasher, Gas Range, Microwave, Refrigerator, Security System
Heating Forced Air
Cooling Central Air
Equipment Yes
Laundry 2nd Floor Laundry
Exterior
Parking Features Garage Door Opener, Attached Garage
Garage Spaces 2.0
Garage Description 2.0
Total Parking Spaces 2
Garage Yes
Schools
High Schools Delaware Csd 2103 Del Co.
Others
Tax ID 519-330-31-008-000
Acceptable Financing VA, FHA, Conventional
Listing Terms VA, FHA, Conventional
Read Less



