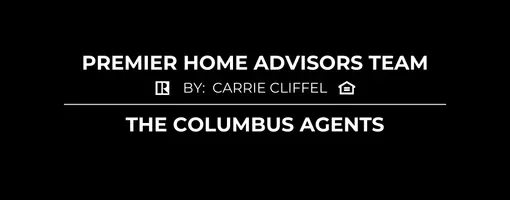For more information regarding the value of a property, please contact us for a free consultation.
145 E Sandusky Street Chesterville, OH 43317
Want to know what your home might be worth? Contact us for a FREE valuation!

Our team is ready to help you sell your home for the highest possible price ASAP
Key Details
Sold Price $200,000
Property Type Single Family Home
Sub Type Single Family Residence
Listing Status Sold
Purchase Type For Sale
Square Footage 1,793 sqft
Price per Sqft $111
MLS Listing ID 221032803
Sold Date 12/15/21
Bedrooms 3
Full Baths 2
HOA Y/N No
Originating Board Columbus and Central Ohio Regional MLS
Year Built 1900
Annual Tax Amount $1,484
Lot Size 6,969 Sqft
Lot Dimensions 0.16
Property Sub-Type Single Family Residence
Property Description
Move in Ready!! Completely re-modeled home in the Village of Chesterville has so much to offer! Just under 1800 sq ft of living space, the 1st floor offers open living & dining room area, spacious kitchen w/ new quartz countertops & SS appliances, all new fixtures. 1st floor laundry has washtub sink. 1st floor MBR w/ attached master bath & enormous walk-in closet. Updated half bath. 2nd story offers large loft area-perfect for office space or kids play area. 2 large bedrooms & Jack-n-Jill full bath. Covered front porch & new concrete steps & sidewalk. Large back yard w/ parking-big enough to add a garage or shed. Parking in front & in rear w/ private access. Other updates include natural gas hookup; new plumbing; sump pump; paint; flooring; fixtures; downspouts; roof re-sealed; & more.
Location
State OH
County Morrow
Area 0.16
Direction Located just East of SR 95/SR 314 intersection in Chesterville.
Rooms
Other Rooms 1st Floor Primary Suite, Dining Room, Living Room
Basement Partial
Dining Room Yes
Interior
Interior Features Dishwasher, Electric Range, Microwave, Refrigerator
Heating Forced Air
Cooling Central Air
Equipment Yes
Laundry 1st Floor Laundry
Schools
High Schools Highland Lsd 5902 Mor Co.
Others
Tax ID D11-0010002300
Read Less



