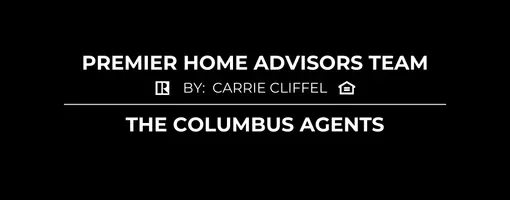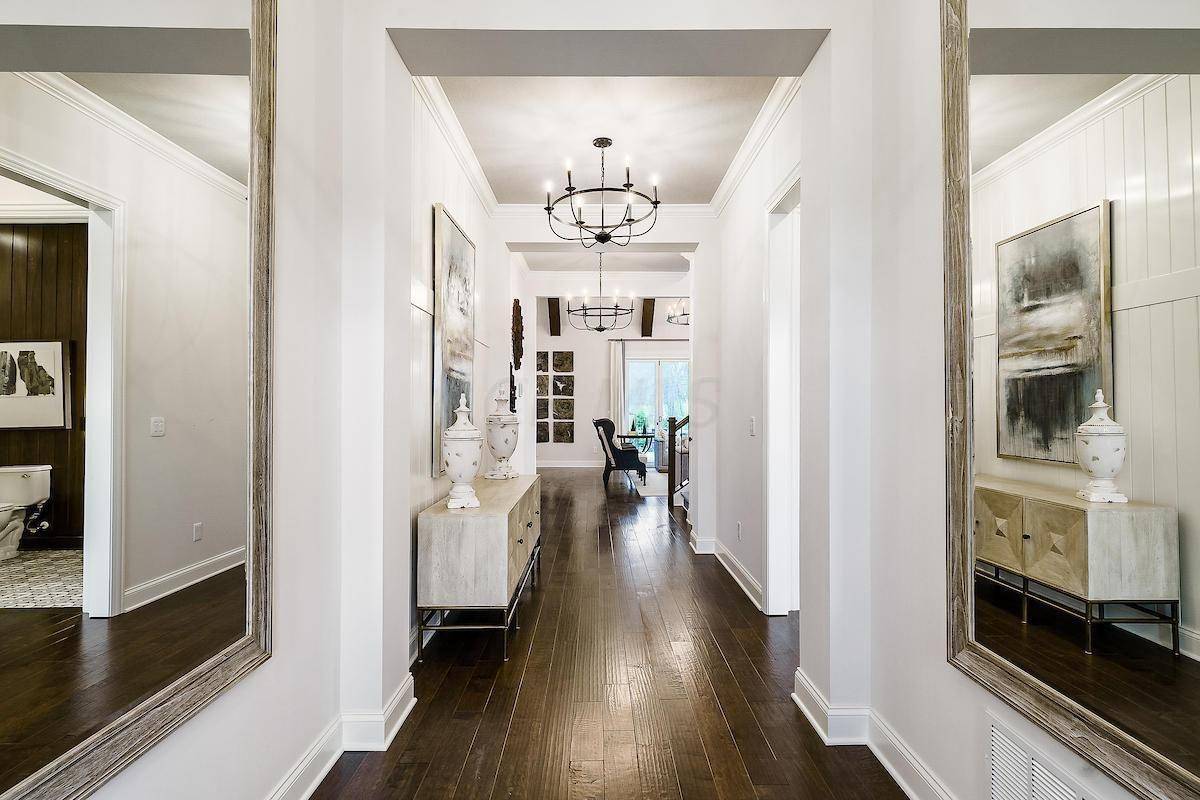For more information regarding the value of a property, please contact us for a free consultation.
11309 Smoketree Drive Plain City, OH 43064
Want to know what your home might be worth? Contact us for a FREE valuation!

Our team is ready to help you sell your home for the highest possible price ASAP
Key Details
Sold Price $662,000
Property Type Single Family Home
Sub Type Single Family Residence
Listing Status Sold
Purchase Type For Sale
Square Footage 2,839 sqft
Price per Sqft $233
Subdivision Canby Court
MLS Listing ID 221005716
Sold Date 12/10/21
Bedrooms 3
Full Baths 3
HOA Fees $240/mo
HOA Y/N Yes
Year Built 2019
Lot Size 10,454 Sqft
Lot Dimensions 0.24
Property Sub-Type Single Family Residence
Source Columbus and Central Ohio Regional MLS
Property Description
Previous Builder model home - Quality, Custom, Open Floor Plan - everything you want in a new build without the time commitment of building. This amazing patio home has exceptional finishes throughout. Complete with 3 bedrooms, 3 full baths, Great Room, Chef's Kitchen, stainless steel appliances, oversize island, soft close drawers/cabinets, open dining area. Can't forget the signature Messy Kitchen w/beverage refrigerator - keeps your kitchen clutter free, 1st floor laundry and mudroom. Upstairs there's a great loft area with built ins - perfect for your own space. Large outdoor entertaining space with covered patio. Move in ready. Dublin school district - not far from the new school currently being built. See A2A.
Location
State OH
County Union
Community Canby Court
Area 0.24
Rooms
Other Rooms 1st Floor Primary Suite, Dining Room, Eat Space/Kit, Great Room, Loft
Dining Room Yes
Interior
Interior Features Dishwasher, Electric Water Heater, Gas Range, Microwave, Refrigerator, Security System
Heating Forced Air
Cooling Central Air
Fireplaces Type Direct Vent, Gas Log
Equipment No
Fireplace Yes
Laundry 1st Floor Laundry
Exterior
Exterior Feature Irrigation System
Parking Features Garage Door Opener, Attached Garage
Garage Spaces 2.0
Garage Description 2.0
Total Parking Spaces 2
Garage Yes
Schools
High Schools Dublin Csd 2513 Fra Co.
School District Dublin Csd 2513 Fra Co.
Others
Tax ID 17-0010021-1570
Read Less



