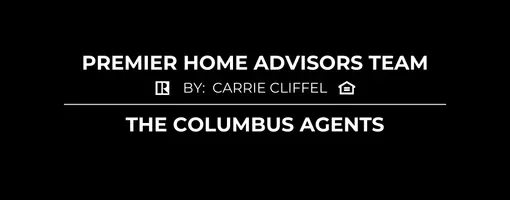For more information regarding the value of a property, please contact us for a free consultation.
14940 Middleburg Plain City Road Plain City, OH 43064
Want to know what your home might be worth? Contact us for a FREE valuation!

Our team is ready to help you sell your home for the highest possible price ASAP
Key Details
Sold Price $845,000
Property Type Single Family Home
Sub Type Single Family Residence
Listing Status Sold
Purchase Type For Sale
Square Footage 5,271 sqft
Price per Sqft $160
MLS Listing ID 221020149
Sold Date 10/29/21
Bedrooms 5
Full Baths 4
HOA Y/N No
Annual Tax Amount $9,390
Lot Size 2.250 Acres
Lot Dimensions 2.25
Property Sub-Type Single Family Residence
Source Columbus and Central Ohio Regional MLS
Property Description
One of a kind property on Big Darby Creek!
This is an amazing home with breathtaking views!
Some of the great features include: Kitchen with Granite, built-in refrigerator and MOVEABLE island (floors are intact beneath)...walk-out basement with theater room, kitchenette and historical bar... circular drive... large barn (30x40) with 3 garage stalls and loft storage... first floor owners suite looking out to creek... multiple outdoor living areas and MUCH MORE.
The Original home was taken to the studs and re-built between 2004-2006 and additional basement living area was added at that time.
2500 gallon sand filter septic system.
In addition to all of this, the home sits on 2.25 acres!
Location
State OH
County Union
Area 2.25
Direction 161 to Middleburg-Plain City Rd
Rooms
Other Rooms 1st Floor Primary Suite, Den/Home Office - Non Bsmt, Dining Room, Eat Space/Kit, 4-season Room - Heated, Great Room, Living Room, Loft, Rec Rm/Bsmt
Basement Walk-Out Access, Crawl Space, Partial
Dining Room Yes
Interior
Interior Features Dishwasher, Electric Dryer Hookup, Electric Range, Electric Water Heater, Garden/Soak Tub, Microwave, Refrigerator
Heating Forced Air, Propane
Cooling Central Air
Fireplaces Type Wood Burning Stove, Gas Log
Equipment Yes
Fireplace Yes
Laundry 1st Floor Laundry
Exterior
Exterior Feature Waste Tr/Sys
Parking Features Garage Door Opener, Detached Garage, Farm Bldg
Garage Spaces 3.0
Garage Description 3.0
Total Parking Spaces 3
Garage Yes
Building
Lot Description Water View, Wooded
Schools
High Schools Fairbanks Lsd 8001 Uni Co.
School District Fairbanks Lsd 8001 Uni Co.
Others
Tax ID 41-0016026-0000
Read Less



