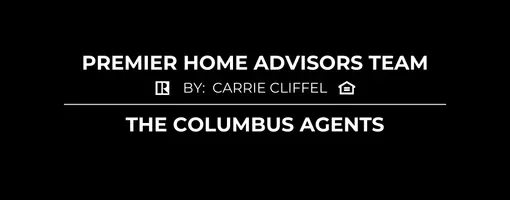For more information regarding the value of a property, please contact us for a free consultation.
10482 Hazelnut Drive Plain City, OH 43064
Want to know what your home might be worth? Contact us for a FREE valuation!

Our team is ready to help you sell your home for the highest possible price ASAP
Key Details
Sold Price $583,000
Property Type Single Family Home
Sub Type Single Family Residence
Listing Status Sold
Purchase Type For Sale
Square Footage 2,916 sqft
Price per Sqft $199
Subdivision Glacier Park
MLS Listing ID 221027365
Sold Date 08/13/21
Bedrooms 4
Full Baths 3
HOA Fees $27/ann
HOA Y/N Yes
Year Built 2015
Annual Tax Amount $9,235
Lot Size 8,712 Sqft
Lot Dimensions 0.2
Property Sub-Type Single Family Residence
Source Columbus and Central Ohio Regional MLS
Property Description
Exceptional 2015 single owner home enhanced with beautiful landscaping. Stunning 1st flr engineered hardwood floors throughout are just one of the many special touches this residence has to offer, including a beautiful arched Dining Room entry, Office/Flex room w/French doors and 2nd floor laundry. An entertainers dream, you will love the combined open gourmet Kitchen & Dining Space, boasting island seating, a double wall oven, farmhouse sink, granite countertops and SS appliances and flows seamlessly into the Family Room, featuring built-ins and a cozy gas fireplace. The finished lower level accommodates a generous rec room, theater and full bath. Start your day or wrap up your evening with a beverage on the large back patio. Bonus 3 car tandem garage. And no neighbors to the back!
Location
State OH
County Union
Community Glacier Park
Area 0.2
Rooms
Other Rooms Den/Home Office - Non Bsmt, Dining Room, Eat Space/Kit, Family Rm/Non Bsmt, Rec Rm/Bsmt
Basement Full
Dining Room Yes
Interior
Interior Features Dishwasher, Gas Range, Microwave, Refrigerator
Heating Forced Air
Cooling Central Air
Fireplaces Type Gas Log
Equipment Yes
Fireplace Yes
Laundry 2nd Floor Laundry
Exterior
Parking Features Tandem
Garage Spaces 3.0
Garage Description 3.0
Total Parking Spaces 3
Schools
High Schools Dublin Csd 2513 Fra Co.
Others
Tax ID 17-0013026-0070
Acceptable Financing VA, FHA, Conventional
Listing Terms VA, FHA, Conventional
Read Less



