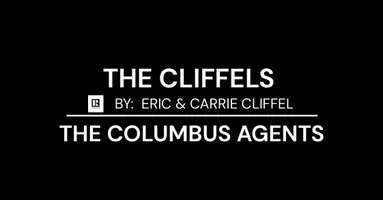For more information regarding the value of a property, please contact us for a free consultation.
300 W Hull Drive Delaware, OH 43015
Want to know what your home might be worth? Contact us for a FREE valuation!

Our team is ready to help you sell your home for the highest possible price ASAP
Key Details
Sold Price $375,000
Property Type Single Family Home
Sub Type Single Family Residence
Listing Status Sold
Purchase Type For Sale
Square Footage 2,534 sqft
Price per Sqft $147
Subdivision Ravines At Stratford On 1/2 Acre Wooded Lot
MLS Listing ID 221003013
Sold Date 03/12/21
Bedrooms 4
Full Baths 2
HOA Fees $5/ann
HOA Y/N Yes
Year Built 1997
Annual Tax Amount $5,516
Lot Size 0.490 Acres
Lot Dimensions 0.49
Property Sub-Type Single Family Residence
Source Columbus and Central Ohio Regional MLS
Property Description
Delightful Rockford home w solid wood 6 panel doors & aluminum -clad wood windows. Recent updates include: in 2013 35 yr dimensional shingles, 2011 Lennox Elite gas HVAC system, 2018 Kitchen redone w Quartz counters, LVP flooring & refaced cabinets. It also has newer SS appliances and the range hood vents to the outside! 2003 High efficiency gas hot water heater. High, FULL basement is plumbed for a bath.
Lot extends toward the lower creek area but ,please see county auditor map as no pins have been located. No flood insurance required. Part of this special lot is in a No build/Do not disturbance zone which begins 50 Ft off the back of the house. Fence is OK ( up to 42'') but needs to follow set backs, HOA and city rules. Details under documents. Seller paid HOMEGUARD is in place, $609.
Location
State OH
County Delaware
Community Ravines At Stratford On 1/2 Acre Wooded Lot
Area 0.49
Direction between Liberty Road and St Rt 23.
Rooms
Other Rooms Dining Room, Eat Space/Kit, Family Rm/Non Bsmt, Living Room
Basement Full
Dining Room Yes
Interior
Interior Features Dishwasher, Electric Dryer Hookup, Electric Range, Gas Water Heater, Microwave, Refrigerator, Water Filtration System
Heating Forced Air
Cooling Central Air
Fireplaces Type Gas Log
Equipment Yes
Fireplace Yes
Laundry 1st Floor Laundry
Exterior
Parking Features Garage Door Opener, Attached Garage
Garage Spaces 3.0
Garage Description 3.0
Total Parking Spaces 3
Garage Yes
Building
Lot Description Ravine Lot, Wooded
Level or Stories Two
Schools
High Schools Delaware Csd 2103 Del Co.
School District Delaware Csd 2103 Del Co.
Others
Tax ID 419-130-05-006-009
Acceptable Financing VA, FHA, Conventional
Listing Terms VA, FHA, Conventional
Read Less
GET MORE INFORMATION




