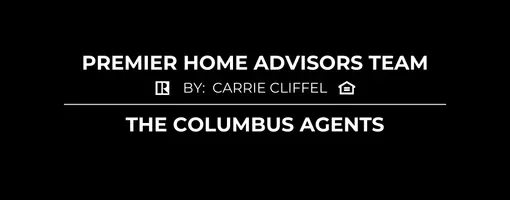For more information regarding the value of a property, please contact us for a free consultation.
592 Lehner Woods Boulevard Delaware, OH 43015
Want to know what your home might be worth? Contact us for a FREE valuation!

Our team is ready to help you sell your home for the highest possible price ASAP
Key Details
Sold Price $264,000
Property Type Single Family Home
Sub Type Single Family Residence
Listing Status Sold
Purchase Type For Sale
Square Footage 2,456 sqft
Price per Sqft $107
Subdivision Heatherton
MLS Listing ID 216029270
Sold Date 09/14/16
Style Split Level
Bedrooms 4
Full Baths 2
HOA Fees $150
HOA Y/N Yes
Originating Board Columbus and Central Ohio Regional MLS
Year Built 2014
Annual Tax Amount $4,434
Lot Size 0.400 Acres
Lot Dimensions 0.4
Property Sub-Type Single Family Residence
Property Description
Introducing this attractive, like-new home which features a wonderful 5-level split floor plan w/ generous, open living space & 4 Bedrms, plus a spacious Loft. Located close to schools, shopping & downtown Delaware. Features include: 2-story Great Room w/ fireplace, large Kitchen w/ stainless steel appliances & granite counters, formal Dining & Powder Rm w/ vanity/sink. A few steps up is the Owner's Suite w/ walk-in closet & deluxe private Bath. 3 add'l Bedrms plus Full Bath on the upper level, which also has a wonderful multi-purpose Loft Area for play space, media room, etc. A few steps down is a large, comfortable Family Rm. The Basement has a crawl space for extra storage. Expansive, level yard w/ firepit & playset, backs to tree-line. Plus: hardwood flooring and
9' ceilings!
Location
State OH
County Delaware
Community Heatherton
Area 0.4
Direction W. Central Ave to Lehner Woods Blvd
Rooms
Other Rooms Dining Room, Eat Space/Kit, Family Rm/Non Bsmt, Living Room, Loft
Basement Partial
Dining Room Yes
Interior
Interior Features Dishwasher, Electric Range, Garden/Soak Tub, Microwave, Refrigerator, Security System
Heating Forced Air
Cooling Central Air
Fireplaces Type Gas Log
Equipment Yes
Fireplace Yes
Laundry 1st Floor Laundry
Exterior
Parking Features Garage Door Opener, Attached Garage
Garage Spaces 2.0
Garage Description 2.0
Total Parking Spaces 2
Garage Yes
Building
Architectural Style Split Level
Schools
High Schools Delaware Csd 2103 Del Co.
Others
Tax ID 519-330-22-016-000
Acceptable Financing VA, FHA, Conventional
Listing Terms VA, FHA, Conventional
Read Less



