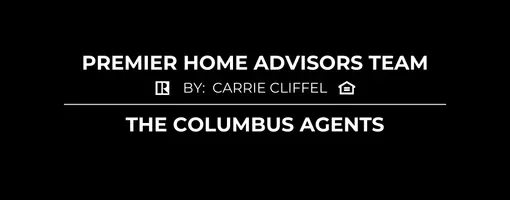For more information regarding the value of a property, please contact us for a free consultation.
5843 RUSHWOOD Drive Dublin, OH 43017
Want to know what your home might be worth? Contact us for a FREE valuation!

Our team is ready to help you sell your home for the highest possible price ASAP
Key Details
Sold Price $465,000
Property Type Single Family Home
Sub Type Single Family Residence
Listing Status Sold
Purchase Type For Sale
Square Footage 3,060 sqft
Price per Sqft $151
Subdivision Bristol Commons
MLS Listing ID 216010095
Sold Date 06/02/16
Bedrooms 4
Full Baths 4
HOA Y/N Yes
Year Built 1996
Annual Tax Amount $13,178
Lot Size 0.320 Acres
Lot Dimensions 0.32
Property Sub-Type Single Family Residence
Source Columbus and Central Ohio Regional MLS
Property Description
Drive down the tree lined street to your gorgeous Romanelli & Hughes custom home. Enter the grand 2-story foyer with double stairway. Home offers open 2-story great room w/lots of windows, formal dining room, office/den, & very spacious dining room. The large kitchen is accented w/ beautiful tile work, granite counter tops & stainless appliances. The induction range top makes preparing meals fast & easy! Experience lavish moments in the expansive owners' suite w/sitting area and luxurious bath. Finished LL offers Rec. area, full bath & 2 built-in quiet study areas. The patio & backyard are ideal for peaceful evenings! Offering $5,000 flooring allowance!! Copy/paste the link to view the 3-D Floorplan & experience true virtual 360 degree tour: https://my.matterport.com/show/?m=R6hpg
Location
State OH
County Franklin
Community Bristol Commons
Area 0.32
Direction Dublin Road to Windwood, then right on Rushwood
Rooms
Other Rooms Den/Home Office - Non Bsmt, Dining Room, Eat Space/Kit, Family Rm/Non Bsmt, Living Room, Rec Rm/Bsmt
Basement Crawl Space, Partial
Dining Room Yes
Interior
Interior Features Whirlpool/Tub, Dishwasher, Electric Range, Humidifier, Microwave, Refrigerator, Security System
Heating Forced Air
Cooling Central Air
Fireplaces Type Wood Burning, Gas Log
Equipment Yes
Fireplace Yes
Laundry 1st Floor Laundry
Exterior
Parking Features Garage Door Opener, Attached Garage, Side Load
Garage Spaces 3.0
Garage Description 3.0
Total Parking Spaces 3
Garage Yes
Schools
High Schools Dublin Csd 2513 Fra Co.
School District Dublin Csd 2513 Fra Co.
Others
Tax ID 273-007333
Acceptable Financing Conventional
Listing Terms Conventional
Read Less



