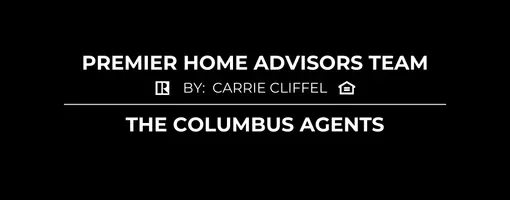For more information regarding the value of a property, please contact us for a free consultation.
100 Belpre Place Westerville, OH 43081
Want to know what your home might be worth? Contact us for a FREE valuation!

Our team is ready to help you sell your home for the highest possible price ASAP
Key Details
Sold Price $214,000
Property Type Single Family Home
Sub Type Single Family Residence
Listing Status Sold
Purchase Type For Sale
Square Footage 2,150 sqft
Price per Sqft $99
Subdivision Annehurst Village
MLS Listing ID 215023263
Sold Date 08/11/15
Bedrooms 4
Full Baths 2
HOA Fees $5/ann
HOA Y/N Yes
Originating Board Columbus and Central Ohio Regional MLS
Year Built 1972
Annual Tax Amount $5,271
Lot Size 10,018 Sqft
Lot Dimensions 0.23
Property Sub-Type Single Family Residence
Property Description
ANNEHURST VILLAGE BEAUTY WITH MANY FABULOUS UPDATES ON A QUIET STREET JUST STEPS FROM DESIRABLE METZGER PARK! This gorgeous home is nestled on a quiet street with a treed, fenced yard and a large deck perfect for entertaining. The refreshing, open design is not your typical Annehurst floor plan featuring a wonderful island kitchen/dinette with hardwood flooring opening to the family room with brick fireplace and custom built-in shelving. The formal dining room also opens to the kitchen with French doors creating a flexible option of a study. The upper level offers a deluxe owner suite, three additional bedrooms and full bath. The location is central to Annehurst Elementary, the ever popular Annehurst pool, bike paths, Westerville Recreation Center and Polaris Fashion Mall. Impressive!
Location
State OH
County Franklin
Community Annehurst Village
Area 0.23
Direction Main St. to Granby Pl., right on Milfield Dr., right on Belpre Pl. W.
Rooms
Other Rooms Dining Room, Eat Space/Kit, Great Room
Basement Partial
Dining Room Yes
Interior
Interior Features Dishwasher, Electric Range, Refrigerator, Security System
Heating Forced Air
Cooling Central Air
Fireplaces Type Wood Burning, Gas Log
Equipment Yes
Fireplace Yes
Laundry LL Laundry
Exterior
Parking Features Garage Door Opener, Attached Garage
Garage Spaces 2.0
Garage Description 2.0
Total Parking Spaces 2
Garage Yes
Schools
High Schools Westerville Csd 2514 Fra Co.
Others
Tax ID 080-004256
Acceptable Financing VA, FHA, Conventional
Listing Terms VA, FHA, Conventional
Read Less



